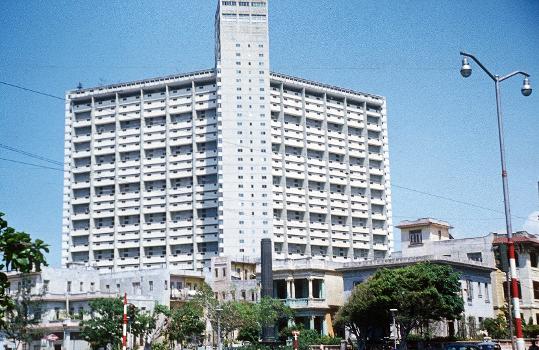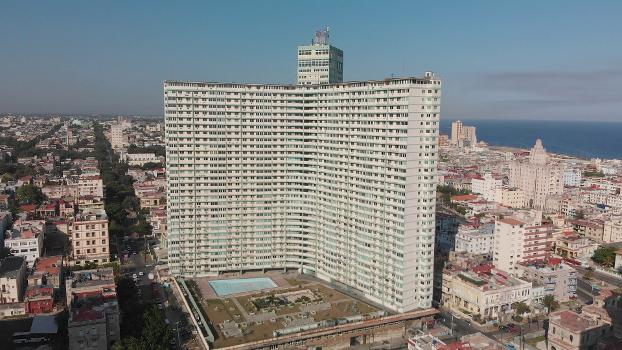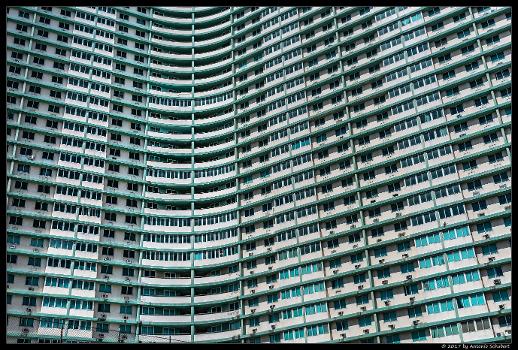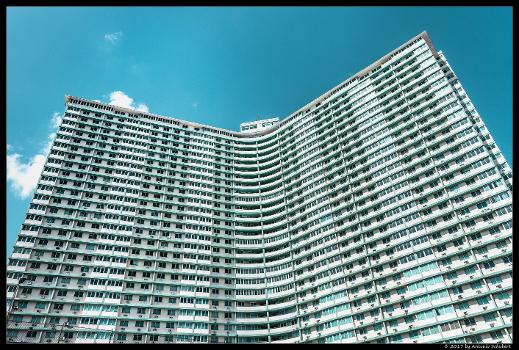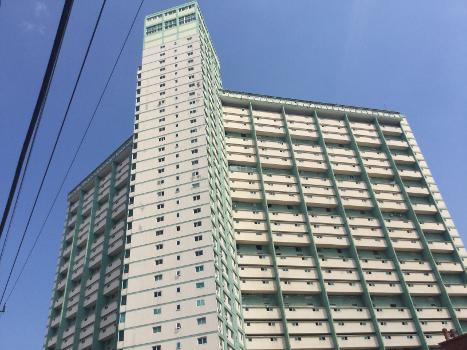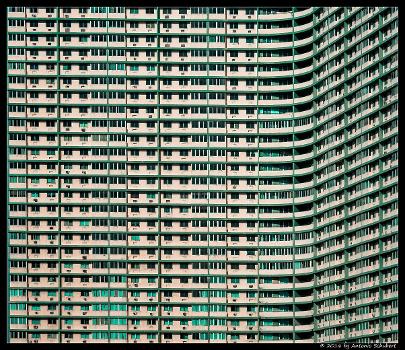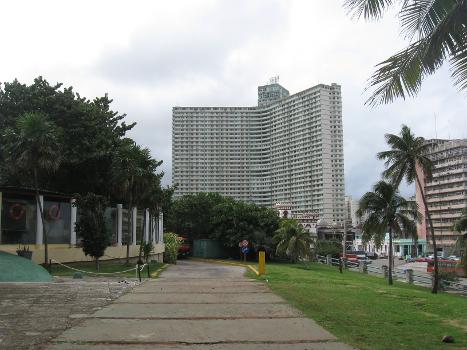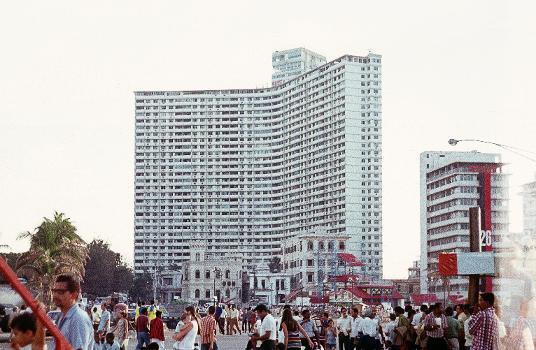General Information
| Name in local language: | Edifico FOCSA |
|---|---|
| Beginning of works: | February 1954 |
| Completion: | June 1956 |
| Status: | in use |
Project Type
| Structure: |
Frame |
|---|---|
| Function / usage: |
Apartment building |
| Material: |
Concrete structure |
Location
Technical Information
Dimensions
| height | 123 m | |
| number of floors (above ground) | 35 | |
| residential space | 77 000 m² | |
| number of floors (below ground) | 4 | |
| number of apartments | 374 | |
| number of parking spaces | 500 | |
| elevators | number | 4 + 2 |
Materials
| building structure |
reinforced concrete
|
|---|
Participants
Architecture
- Ernesto Gómez Sampera (architect)
Structural engineering
-
Sáenz, Cancio & Martín
- Luis Sáenz Duplace (engineer)
Relevant Web Sites
- About this
data sheet - Structure-ID
20013617 - Published on:
03/10/2004 - Last updated on:
28/03/2023

