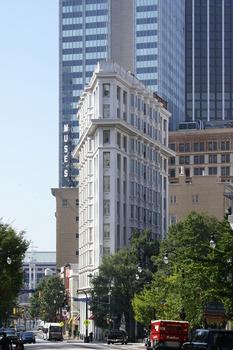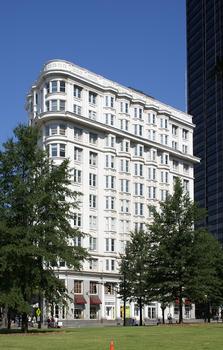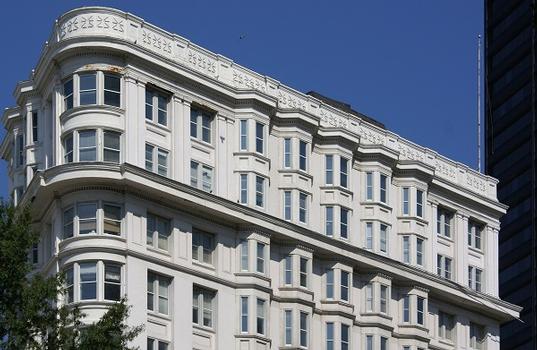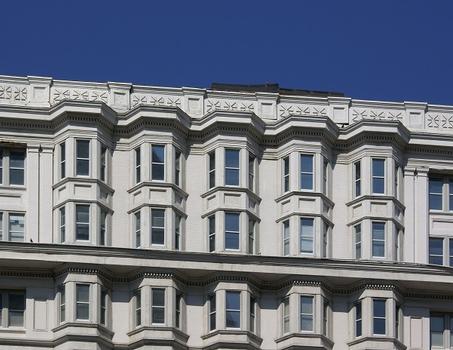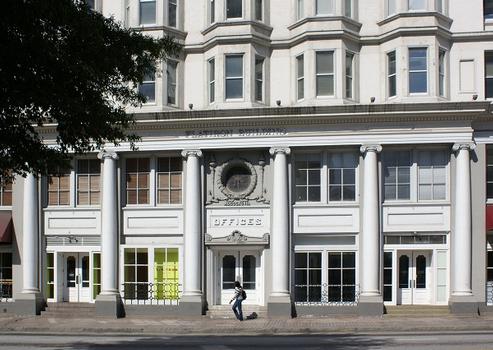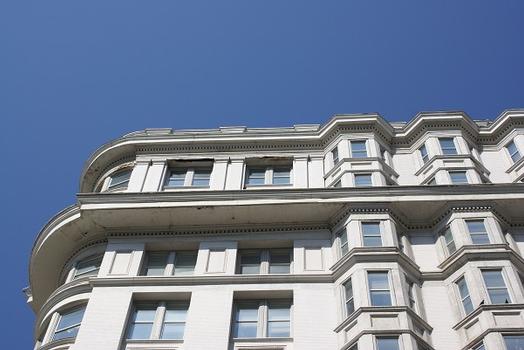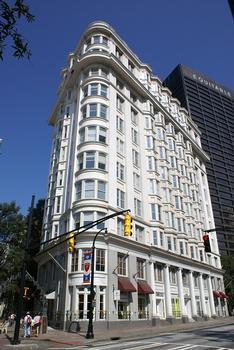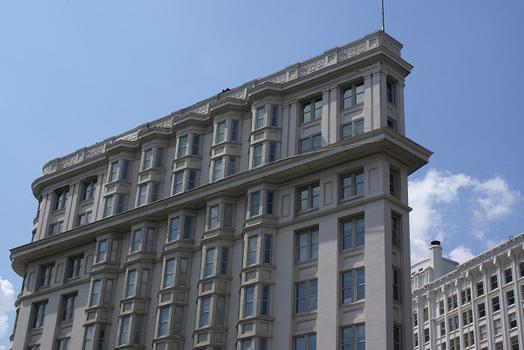General Information
| Other name(s): | English-American Building |
|---|---|
| Completion: | 1897 |
| Status: | in use |
Project Type
| Function / usage: |
Office building |
|---|---|
| Architectural style: |
Neoclassical Neo-Renaissance |
Location
| Location: |
Atlanta, Fulton County, Georgia, USA |
|---|---|
| Address: | 74 Peachtree Street NW |
| Coordinates: | 33° 45' 21.23" N 84° 23' 19.93" W |
Technical Information
Dimensions
| height | ca. 50 m | |
| number of floors (above ground) | 11 |
Excerpt from Wikipedia
The English-American Building, commonly referenced as the Flatiron Building, is a building completed in 1897 located at 84 Peachtree Street NW in downtown Atlanta, Georgia, on the wedge-shaped block between Peachtree Street NE, Poplar Street NW, and Broad Street NW, also creating a one-block break in Williams Street. It was completed five years before New York's Flatiron Building, and shares a similar prominent flatiron shape as its counterpart. It was designed by Bradford Gilbert, a Chicago school contemporary of Daniel Burnham, the designer of the New York building. The building has 11 stories, and is the city's second and oldest standing skyscraper. The Flatiron building is protected by the city as a historic building in the Fairlie-Poplar district of downtown, and is listed in the National Register of Historic Places.
Immediately across Peachtree is the historic Rhodes-Haverty Building, on the north corner with Williams Street.
FlatironCity is now home to a Microsoft Innovation Center, Women's Entrepreneurship Institute and 20+ entrepreneurs and startups.
Text imported from Wikipedia article "Flatiron Building (Atlanta)" and modified on July 23, 2019 according to the CC-BY-SA 4.0 International license.
Participants
- Bradford Gilbert (architect)
Relevant Web Sites
- About this
data sheet - Structure-ID
20038939 - Published on:
11/08/2008 - Last updated on:
11/03/2016

