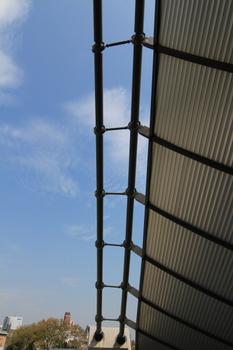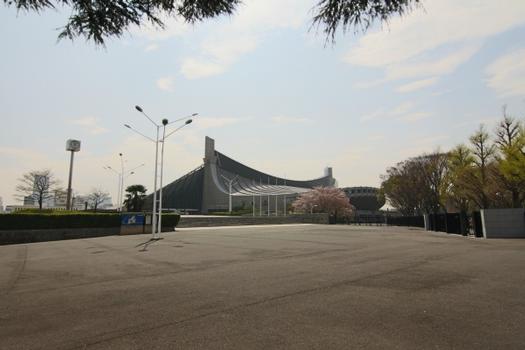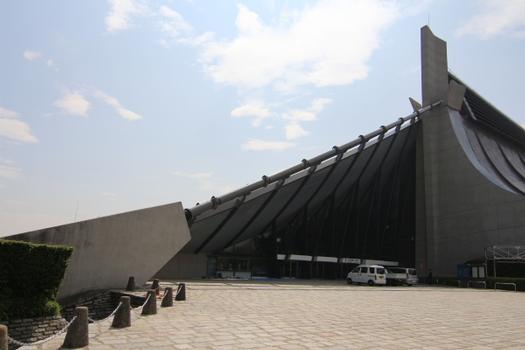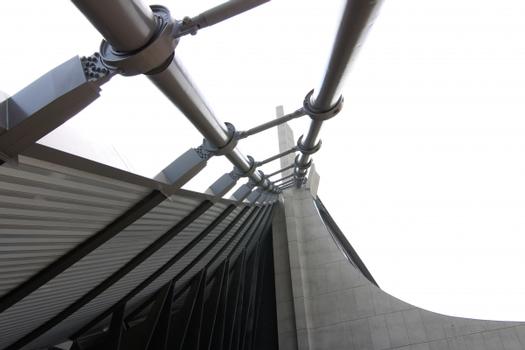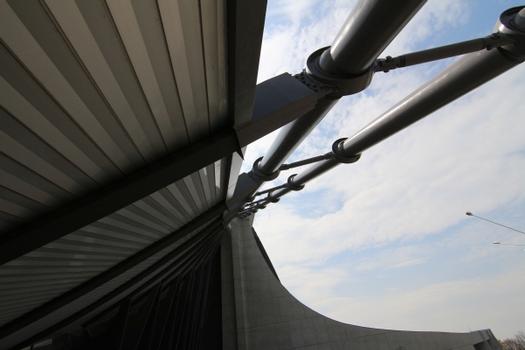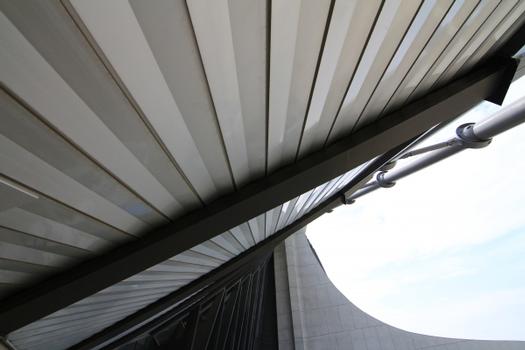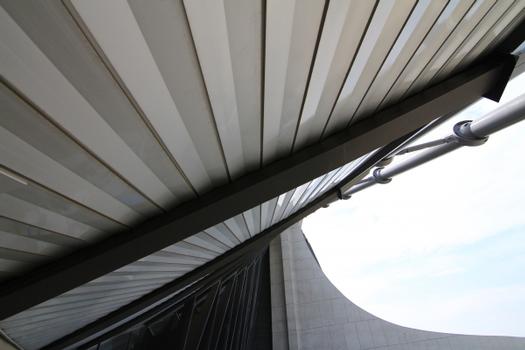General Information
| Completion: | 1964 |
|---|---|
| Status: | in use |
Project Type
| Function / usage: |
Gymnasium |
|---|---|
| Structure: |
Tensile structure Cable-supported structure |
Location
| Location: |
Shibuya, Shibuya, Tokyo, Tokyo, Japan |
|---|---|
| Address: | Jin-nan 2-1-1 |
| Part of: | |
| Coordinates: | 35° 40' 3" N 139° 41' 60" E |
Technical Information
Dimensions
| height | 40.37 m | |
| building area | 20 620 m² |
Notes
Located 400 meters south-west of Harajyuku Station on the JR Yamanote Line.
Participants
Architecture
- Kenzo Tange (architect)
Structural engineering
- Yoshikatsu Tsuboi (structural engineer)
- Mamoru Kawaguchi (structural engineer)
General contractor
Relevant Web Sites
Relevant Publications
- (1966): The analysis and design of a suspension roof structure. Presented at: The International Conference on Space Structures, University of Surrey, 09/1966, pp. 925-945.
- (1964): Zwei Sporthallen in Tokio. In: Stahlbau, v. 33, n. 4 (April 1964), pp. 126.
- About this
data sheet - Structure-ID
20028486 - Published on:
13/06/2007 - Last updated on:
18/08/2015


