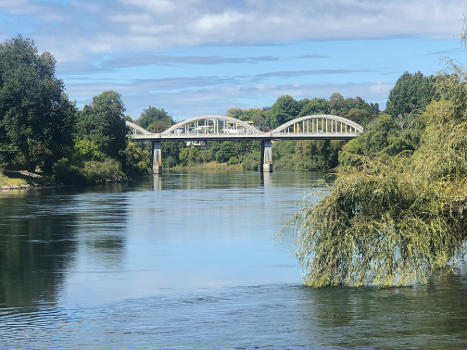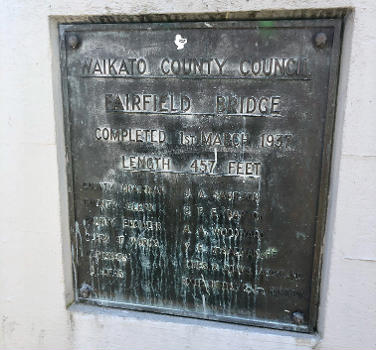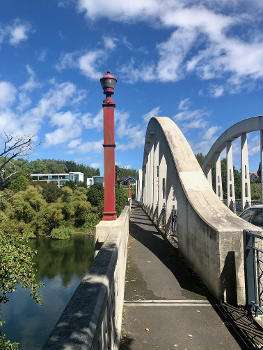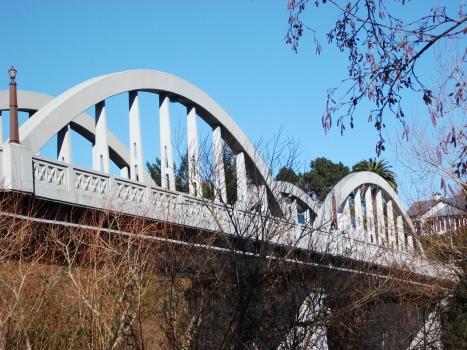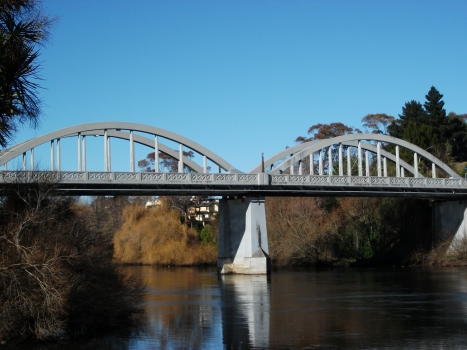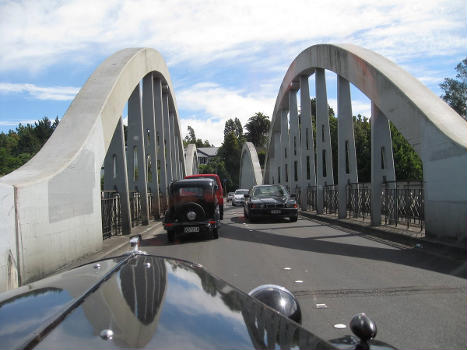General Information
Project Type
| Structure: |
Unbraced tied-arch bridge |
|---|---|
| Function / usage: |
Road bridge |
| Material: |
Reinforced concrete bridge |
| Plan view: |
Structurae Plus/Pro - Subscribe Now! |
| Support conditions: |
Structurae Plus/Pro - Subscribe Now! |
| Material: |
Structurae Plus/Pro - Subscribe Now! |
Awards and Distinctions
| 1990 |
for registered users |
|---|
Location
| Location: |
Hamilton, Waikato, New Zealand |
|---|---|
| Crosses: |
|
| Coordinates: | 37° 46' 19.19" S 175° 16' 12" E |
Technical Information
Dimensions
| total length | 139.29 m | |
| span lengths | 39 m - 39.6 m - 39 m | |
| number of spans | 3 | |
| number of lanes | 2 | |
| roadway / carriageway width | 6.1 m | |
| walkway width | 2 x 1.5 m | |
| abutments | number | 2 |
| arches | width | 0.40 m |
Materials
| deck |
reinforced concrete
|
|---|---|
| arches |
reinforced concrete
|
| abutments |
reinforced concrete
|
| pier |
reinforced concrete
|
Chronology
| 26 April 1937 | Opening. |
|---|
Participants
Design
- Stanley Jones (designer)
Relevant Web Sites
Relevant Publications
- (2001): Bridging the Gap. Early Bridges in New Zealand 1830-1939. Reed Books, Auckland (New Zealand), pp. 284.
- About this
data sheet - Structure-ID
20052130 - Published on:
16/01/2010 - Last updated on:
28/11/2024

