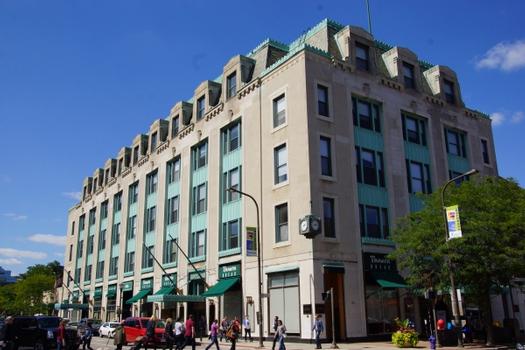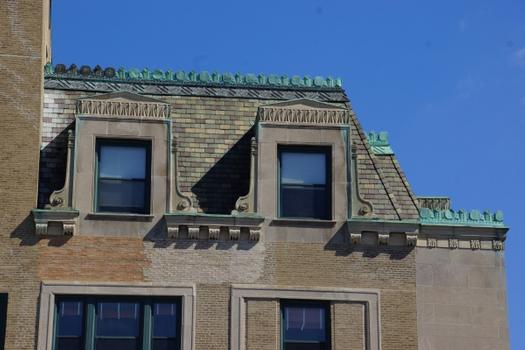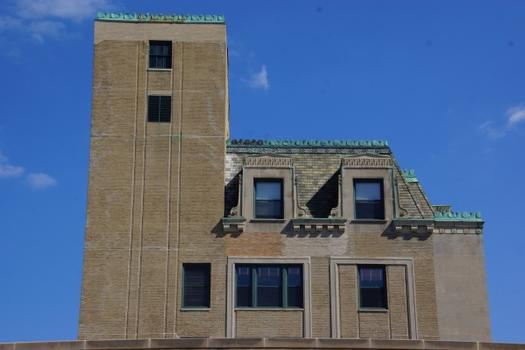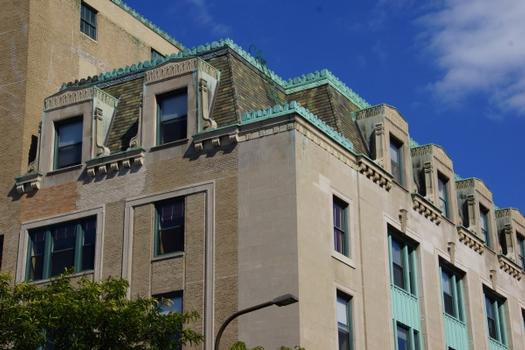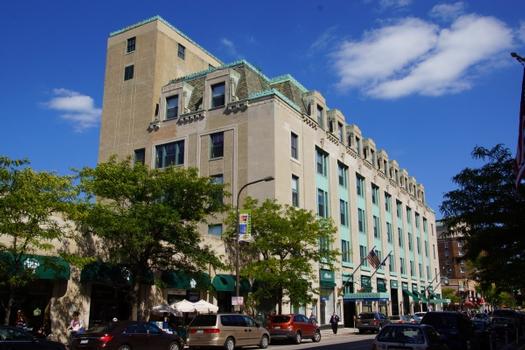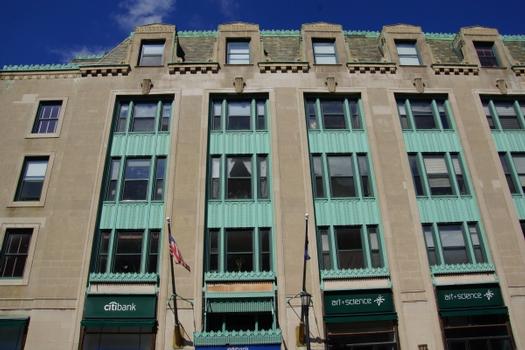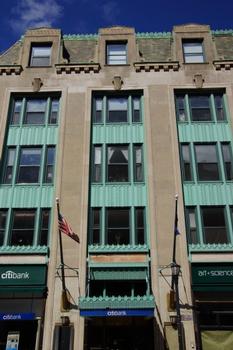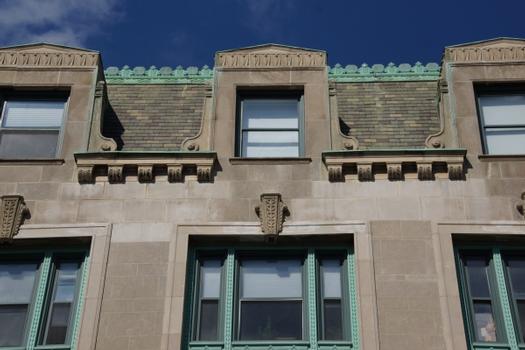General Information
| Other name(s): | Marshall Field's department store |
|---|---|
| Completion: | 1929 |
| Status: | in use |
Project Type
| Material: |
Steel structure |
|---|---|
| Structure: |
Rigid frame |
| Function / usage: |
original use: Department store current use: Residential building current use: Retail building |
Location
| Location: |
Evanston, Cook County, Illinois, USA |
|---|---|
| Address: | 807 Church Street / 1627 Sherman Avenue |
| Coordinates: | 42° 2' 55.18" N 87° 40' 56.56" W |
Technical Information
Dimensions
| width | 48.77 m | |
| length | 100.59 m | |
| number of floors (above ground) | 5 |
Participants
Architecture
-
Graham, Anderson, Probst and White
- Ernest R. Graham (architect)
- Howard Judson White (architect)
- Edward Mathias Probst (architect)
Relevant Web Sites
There currently are no relevant websites listed.
- About this
data sheet - Structure-ID
20066554 - Published on:
08/10/2014 - Last updated on:
18/08/2022

