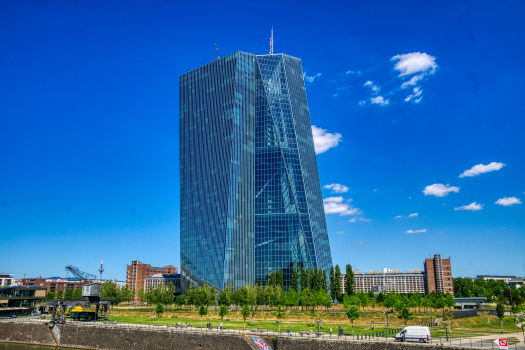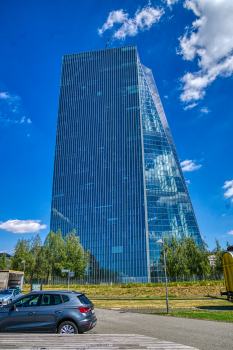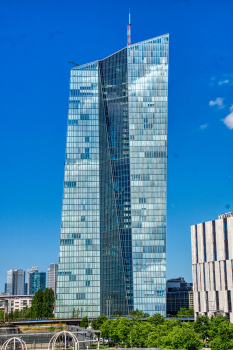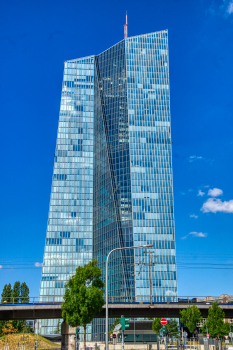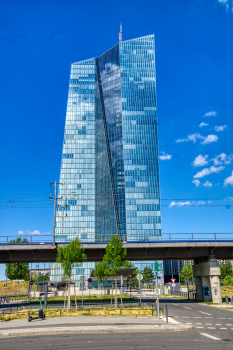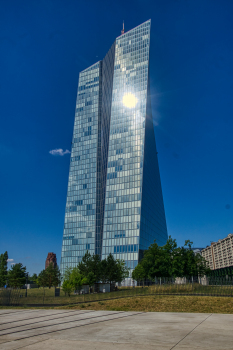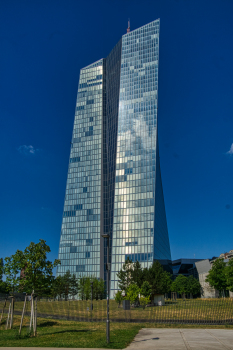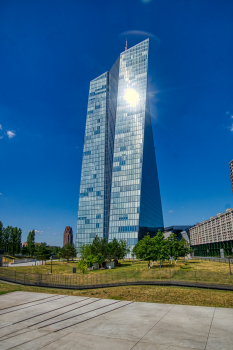General Information
Project Type
| Function / usage: |
Office building |
|---|---|
| Architectural style: |
Deconstructivist |
Awards and Distinctions
| 2016 |
Award of Excellence
for registered users Honorable Mention for registered users |
|---|
Location
| Location: |
Frankfurt, Hesse, Germany |
|---|---|
| Connects to: |
Frankfurt Wholesale Market Hall (1928)
|
| Coordinates: | 50° 6' 32.22" N 8° 42' 11.90" E |
Technical Information
Dimensions
| height | 185 m | |
| number of floors (above ground) | 43 | |
| gross floor area | 120 000 m² | |
| gross cubic volume | 766 000 m³ |
Participants
Architecture
-
Coop Himmelb(l)au
- Wolf Dieter Prix (architect)
Associate architects
Structural engineering
Subcontractor
Specialist consultants
Relevant Web Sites
There currently are no relevant websites listed.
Relevant Publications
- (2015): Architektur und Tragwerk in symbiotischer Beziehung - Der Neubau der Europäischen Zentralbank in Frankfurt. In: (2015): Ingenieurbaukunst 2016. Ernst & Sohn, Berlin (Germany), ISBN 9783433031261, pp. 24-33.
- (2004): Die Europäische Zentralbank. Ergebnisse des internationalen Architekturwettbewerbs. In: [ Umrisse ], v. 4, n. 5-6 ( 2004), pp. 45-47.
- Francfort: une banque centrale à double tour. In: Le Moniteur des Travaux Publics et du Bâtiment, n. 5452 (23 May 2008), pp. 11.
- (2004): Kritisch betrachtet: Wettbewerb Europäische Zentralbank in Frankfurt/Main. In: Detail - Zeitschrift für Architektur + Baudetail, v. 44, n. 4 ( 2004), pp. 318.
- About this
data sheet - Structure-ID
20017247 - Published on:
14/08/2005 - Last updated on:
26/09/2024

