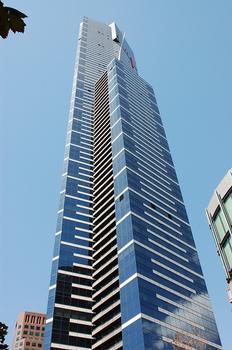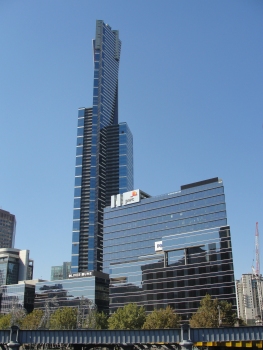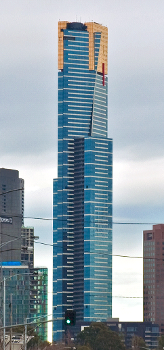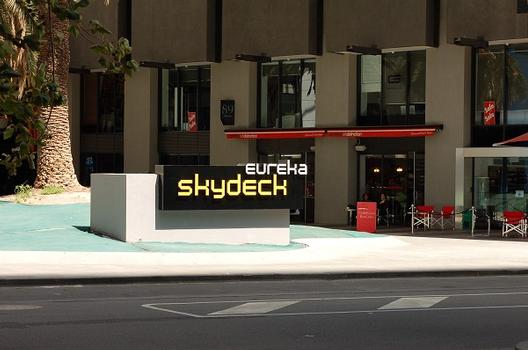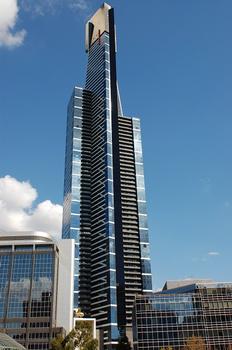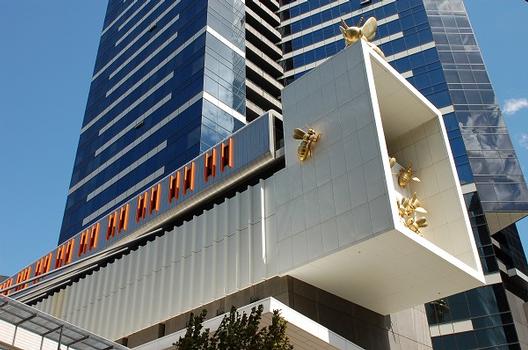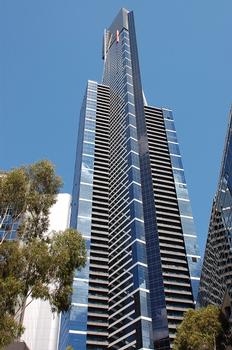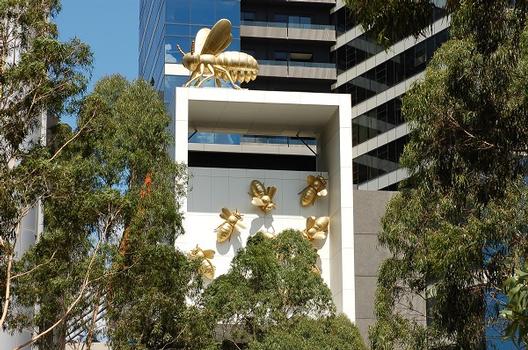General Information
Project Type
| Structure: |
Frame |
|---|---|
| Function / usage: |
Apartment building |
Location
| Location: |
Melbourne, Victoria, Australia |
|---|---|
| Address: | 7 Riverside Quay Southbank |
| Coordinates: | 37° 49' 18.02" S 144° 57' 52.36" E |
Technical Information
Dimensions
| height | 297.3 m | |
| height to observation deck | 285.0 m | |
| number of floors (above ground) | 91 | |
| number of floors (below ground) | 1 | |
| gross floor area | 123 000 m² |
Materials
| floor slabs |
reinforced concrete
|
|---|---|
| floor beams |
prestressed concrete
|
Participants
Owner
Architecture
Structural engineering
Contractor
Prestressing
Building services engineering
Mechanical & electrical engineering
Fire safety engineering
Specialist consultants
Relevant Web Sites
Relevant Publications
- Deux gratte-ciel précontraints. In: Freyssinet Magazine, n. 213 (January - April 2002), pp. 16.
- (2002): Deux gratte-ciels précontraints. Two prestressed concrete skyscrapers. Presented at: First fib Congress, 13-19.10.2002, Osaka, Japan, pp. 66.
- (2004): An Overview of Prestressed Concrete Technology in Australia. In: Journal of Prestressed Concrete, Japan, v. 46, n. 1 (January - February 2004), pp. 34-41.
- About this
data sheet - Structure-ID
20003988 - Published on:
24/06/2002 - Last updated on:
10/06/2022

