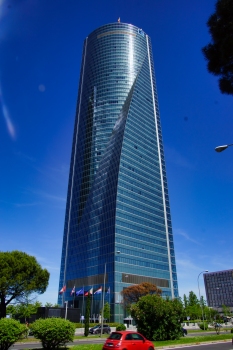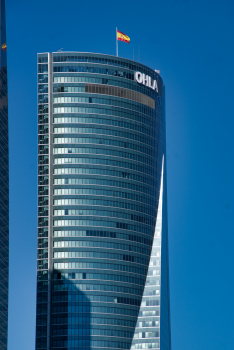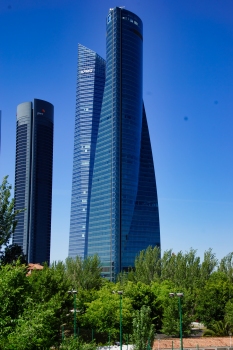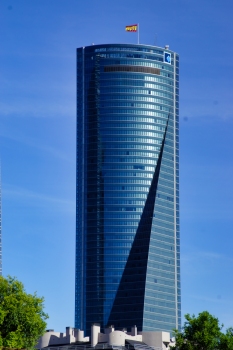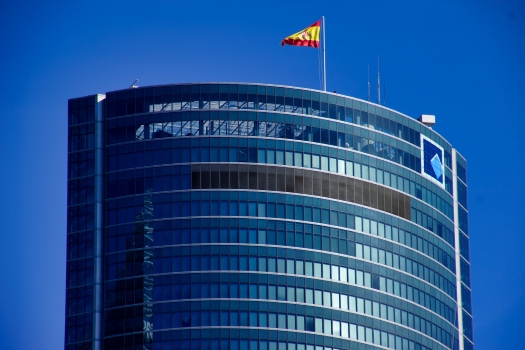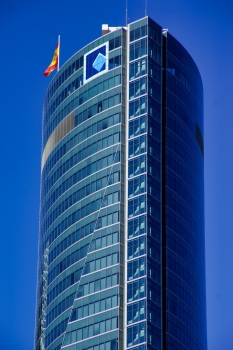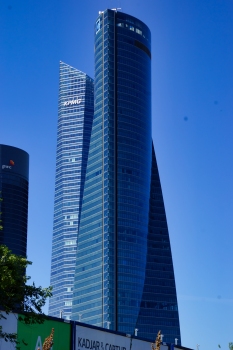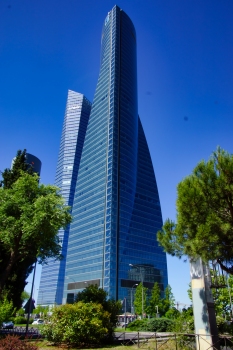General Information
Project Type
| Function / usage: |
Office building |
|---|
Location
Technical Information
Dimensions
| height | 223 m | |
| number of floors (above ground) | 58 | |
| number of floors (below ground) | 6 |
Participants
Architecture
Wind analysis
Wind tunnel testing
Structural engineering
Checking engineering
General contractor
Steel construction
Concrete construction
Prestressing
Formwork & shoring
Relevant Web Sites
Relevant Publications
- (2008): Comparison of the Structures for two High-rise Buildings in Madrid. Presented at: 17th IABSE Congress: Creating and Renewing Urban Structures – Tall Buildings, Bridges and Infrastructure, Chicago, USA, 17-19 September 2008, pp. 184-185.
- (2003): Hormigones de alta resistencia en la edificación de gran altura. Aplicación particular al Edificio Torre Espacio en el Paseo de la Castellana Madrid. In: Hormigón y acero, v. 54, n. 228-229 (2nd Quarter 2003), pp. 5-14.
- (2008): Torre Espacio. Aspectos constructivos de ejecución de la estructura. In: Hormigón y acero, v. 59, n. 249 (3rd Quarter 2008), pp. 45-56.
- (2008): Torre Espacio. La estructura del edificio. In: Hormigón y acero, v. 59, n. 249 (3rd Quarter 2008), pp. 19-43.
- (2008): Torre Espacio. Proyecto arquitectónico. In: Hormigón y acero, v. 59, n. 249 (3rd Quarter 2008), pp. 9-17.
- About this
data sheet - Structure-ID
20024335 - Published on:
27/10/2006 - Last updated on:
12/09/2022

