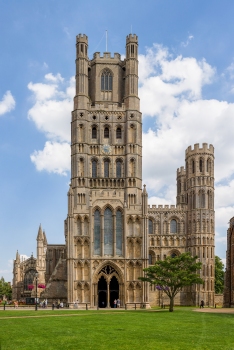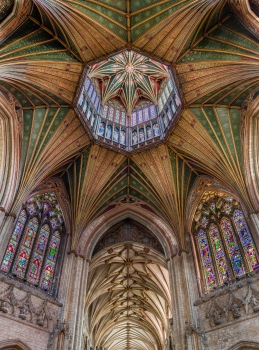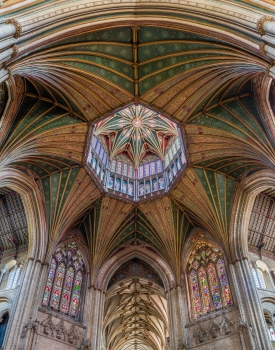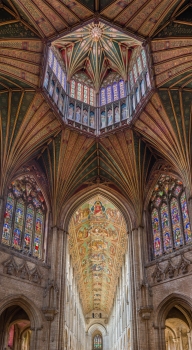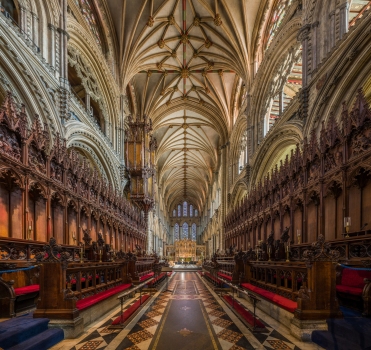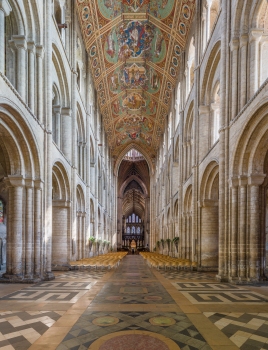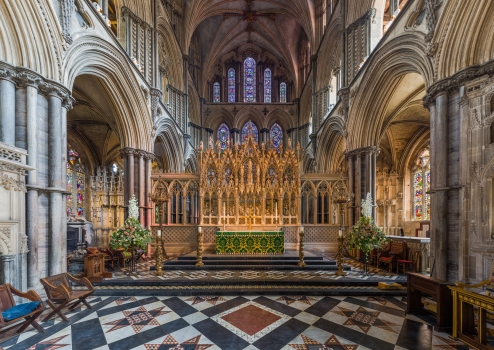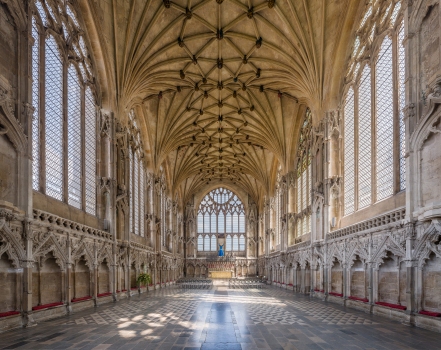General Information
| Other name(s): | Cathedral Church of the Holy and Undivided Trinity of Ely |
|---|---|
| Beginning of works: | 1082 |
| Completion: | 1349 |
| Status: | in use |
Project Type
| Function / usage: |
Cathedral |
|---|---|
| Material: |
Masonry structure |
| Architectural style: |
Romanesque Perpendicular Gothic |
| Structure: |
Rib vault |
Location
| Location: |
Ely, Cambridgeshire, East of England, England, United Kingdom |
|---|---|
| Coordinates: | 52° 23' 55.19" N 0° 15' 49.86" E |
Technical Information
Dimensions
| length | 163.7 m | |
| lantern tower | height | 52 m |
| nave | height | 21.9 m |
| west tower | height | 66 m |
Participants
Relevant Web Sites
Relevant Publications
- (1987): 'Carpenter's Gothic' and Gothic Carpentry: Contrasting Attitudes to the Restoration of the Octagon and Removals of the Choir at Ely Cathedral. In: Architectural History, v. 30 ( 1987), pp. 83.
- Cathedrals and Churches of England. Crown Books, Guildford (United Kingdom), 1985.
- (1994): Some Observations about the Romanesque Choir of Ely Cathedral. In: Journal of the Society of Architectural Historians, v. 53, n. 1 (March 1994), pp. 80-94.
- (1976): The Strengthening of the West Tower of Ely Cathedral. In: Proceedings of the Institution of Civil Engineers, v. 60, n. 1 (November 1976), pp. 123-147.
- (1985): The Timber Octagon of Ely Cathedral. In: Proceedings of the Institution of Civil Engineers, v. 78, n. 6 (December 1985), pp. 1421-1436.
- About this
data sheet - Structure-ID
20016157 - Published on:
24/04/2005 - Last updated on:
20/11/2017

