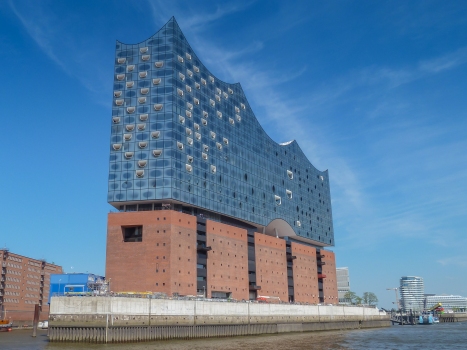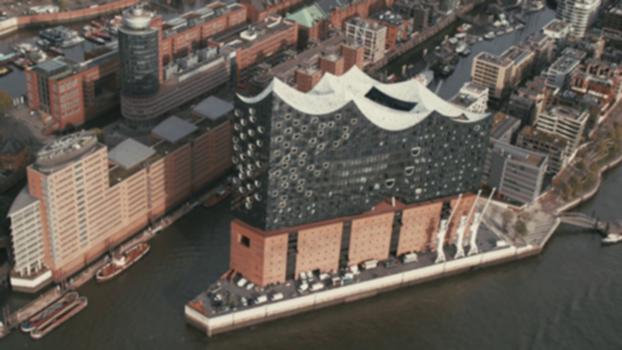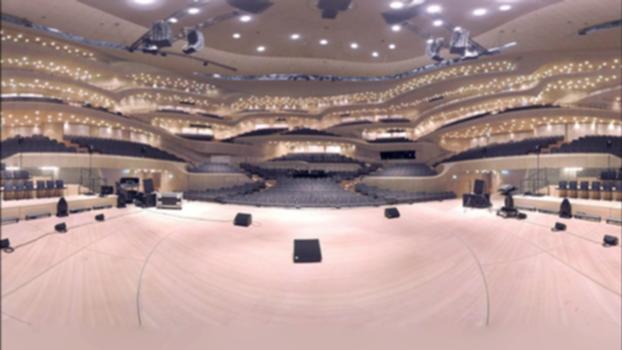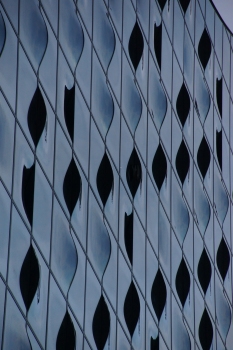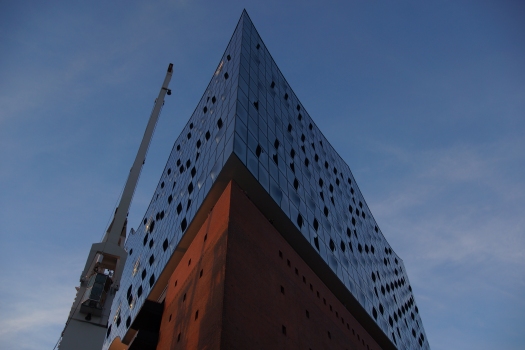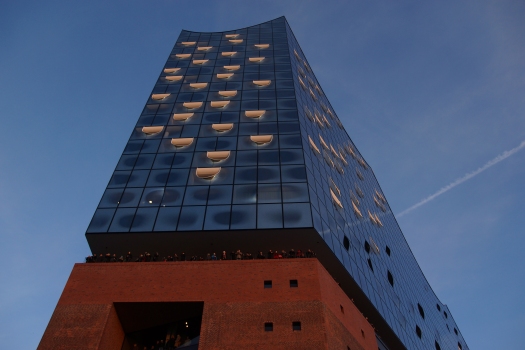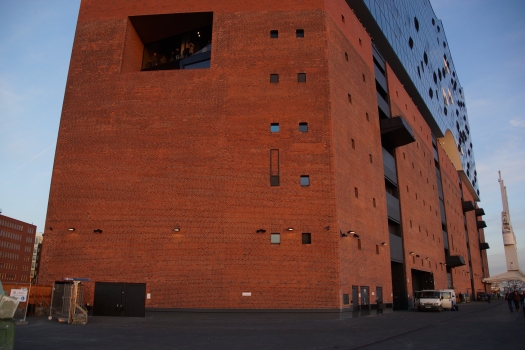General Information
Project Type
| Function / usage: |
Concert hall Hotel Apartment building Parking garage / parking structure |
|---|---|
| Material: |
Reinforced concrete structure Steel structure Steel-reinforced concrete composite structure |
| Structure: |
inner shell: Space truss parking garage: Frame |
Awards and Distinctions
| 2019 |
award winner
for registered users |
|---|
Location
| Location: |
Hamburg-HafenCity, Hamburg, Germany |
|---|---|
| Part of: | |
| Converted from: |
Kaispeicher A (1966)
|
| Coordinates: | 53° 32' 29" N 9° 59' 3" E |
Technical Information
Dimensions
| large hall | ||
|---|---|---|
| seats | ca. 2 150 | |
| roof | width | 50 m |
| length | 55 m | |
| truss | height | 2.0 - 9.0 m |
| overall structure | ||
| width | 21 - 85 m | |
| height | max. 110 m | |
| length | 108 - 126 m | |
| height to observation deck | 37 m | |
| number of floors (above ground) | 26 | |
| number of apartments | 45 | |
| parking garage | ||
| number of parking spaces | 500 | |
| small hall | ||
| seats | ca. 550 | |
Quantities
| large hall | ||
|---|---|---|
| inner shell | structural steel | 660 t + 480 t + 28 t |
| overall structure | ||
| roof | structural steel | 800 t |
Materials
| roof |
steel
|
|---|---|
| truss |
steel
|
| building structure |
reinforced concrete
|
| inner shell |
composite steel-reinforced concrete
|
| staircases |
steel
|
Case Studies and Applied Products
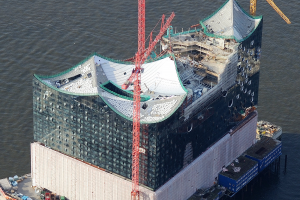
Complex scaffolding for the Elbe Philharmonic Hall
Hamburg's new concert hall is being built at the western tip of HafenCity: the Elbphilharmonie. The building's architecture thrives on the contrast between the brick corpus, a former cocoa warehouse, and a unique glass structure. The hea ... [more]
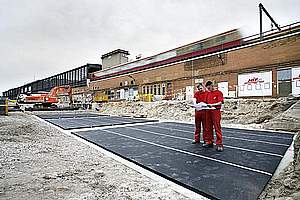
Impact Sound Insulation
The impact sound protection products from BSW are predominantly employed in the following situations:
[more]Participants
Owner
Client
General designers
Architecture
Structural design
Structural engineering
- Rohwer Ingenieure VBI (parking garage)
General contractor
Steel construction
Composite construction
Façade construction
Material supplier
Scaffolding
Relevant Web Sites
Relevant Publications
- (2006): Architektur und Geschichte in Deutschland. Heike Werner Verlag, Munich (Germany), pp. 169.
- Elbphilharmonie - Faszination Bauen. In: Bautechnik, v. 83, n. 3 (March 2006), pp. 166.
- (2006): Elbphilharmonie Hamburg - Grundsätzliche Überlegungen zur Zusammenarbeit Ingenieur - Architekt. In: Bautechnik, v. 83, n. 3 (March 2006), pp. 157-166.
- (2017): Fassade mit fantastischen Effekten – Die Elbphilharmonie als neues architektonisches Highlight Hamburgs. In: (2017): Ingenieurbaukunst 2018. Ernst & Sohn, Berlin (Germany), ISBN 9783433032046, pp. 46-53.
- (2014): Der Stahlbau der Elbphilharmonie. In: Stahlbau, v. 83, n. 10 (October 2014), pp. 707-717.
- About this
data sheet - Structure-ID
20019907 - Published on:
09/03/2006 - Last updated on:
08/01/2018

