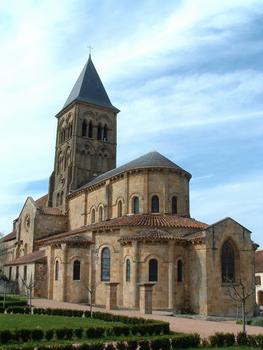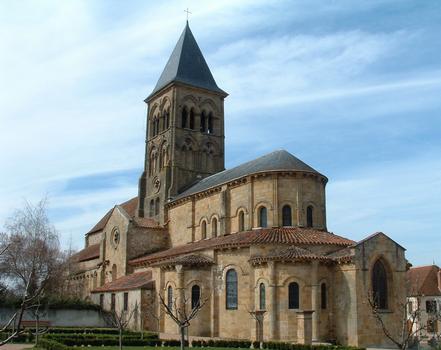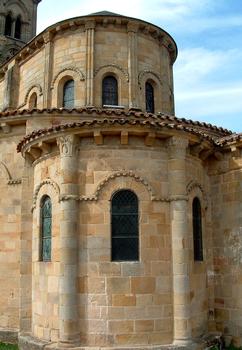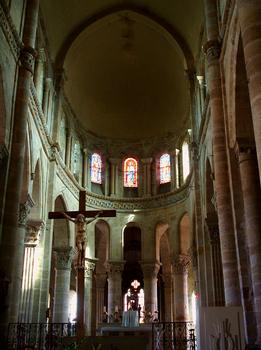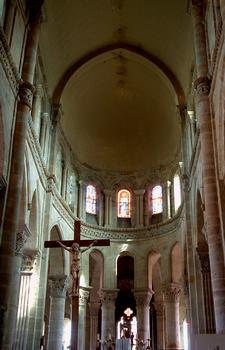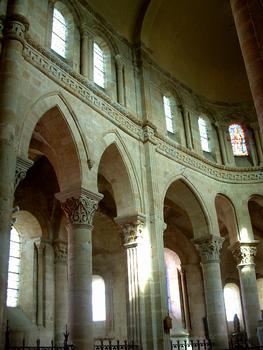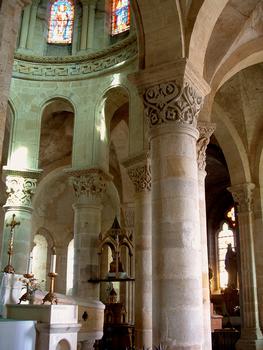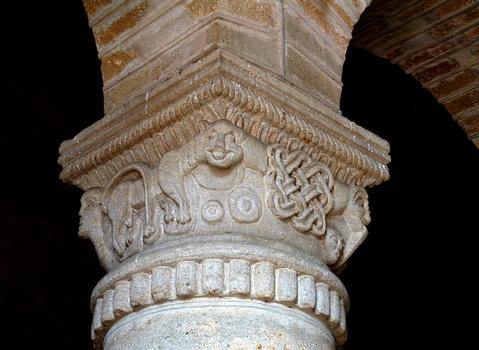General Information
| Beginning of works: | 11th century |
|---|---|
| Completion: | 12th century |
| Status: | in use |
Project Type
| Function / usage: |
Church |
|---|---|
| Architectural style: |
Romanesque |
| Material: |
Masonry structure |
| Structure: |
nave: Barrel vault |
Location
| Location: |
Saint-Menoux, Allier (03), Auvergne-Rhône-Alpes, France |
|---|---|
| Coordinates: | 46° 35' 7" N 3° 9' 24.99" E |
Technical Information
Dimensions
| total length | 62 m | |
| narthex length | max. 10.10 m | |
| narthex width | 14.40 m | |
| ambulatory | width | 2.70 m |
| apse | width | 6.50 m |
| choir | depth | 19.70 m |
| façade | width | 16.10 m |
| nave | length | 30 m |
| width of central aisle | ø 6.40 m | |
| side aisles | width | ø 3.90 m |
Participants
Currently there is no information available about persons or companies having participated in this project.
Relevant Web Sites
Relevant Publications
- (1988): L'ancienne église abbatiale de Saint-Menoux. Presented at: Congrès archéologique de France, 146ème session, Bourbonnais, 1988, pp. 353-365.
- Dictionnaire des églises de France, Belgique, Luxembourg, Suisse (Tome II-B). Auvergne, Limousin, Bourbonnais. Robert Laffont, Paris (France), pp. 151-153.
- (1976): Nivernais Bourbonnais roman. Editions Zodiaque, Saint-Léger-Vauban (France), pp. 231-237.
- (1938): Saint-Menoux. Presented at: Congrès archéologique de France, 101ème session, Dans l'Allier, 1939, pp. 105-114.
- About this
data sheet - Structure-ID
20015606 - Published on:
26/03/2005 - Last updated on:
28/05/2021

