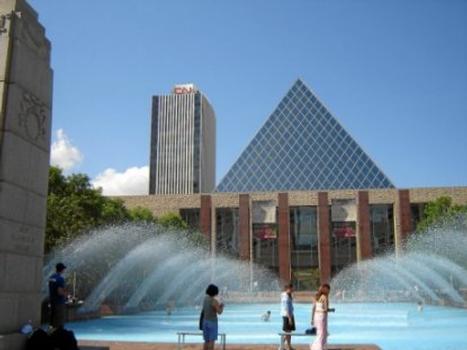General Information
Project Type
| Function / usage: |
City or town hall |
|---|
Location
Technical Information
Dimensions
| height | 43 m |
Excerpt from Wikipedia
Edmonton's City Hall is the home of the municipal government of Edmonton, Alberta, Canada. Designed by Dub Architects, the building was completed in 1992. It was built to replace the former city hall after it had become outdated and expensive to operate.
Design
The building features two steel and glass pyramids, one 43 metres high (ground to peak), on top of a three-storey concrete structure. One pyramid provides natural light for the main atrium, the other for the council chambers. The building also features a 200-foot clock Friendship Tower topped with a set of 23-carillon bells. Located on the eastern edge of the financial district in Edmonton's downtown, the building is the main feature on Sir Winston Churchill Square. In the winter, the fountain is converted to a skating rink.
The design for the city hall met with some controversy when it was first announced. The original design called for the building to be topped with four cones. The cones were meant to pay tribute to the tipis that the First Nations once lived in on the site. The design met with negative feedback from the public as they felt it looked like dunce caps and nuclear reactors. Dub Architects then revised their design to replace the cones with the pyramids, with the pyramids designed to be evocative of the Rocky Mountains. The design was received much more warmly by the public, and was dubbed "Pyramid Power" by the press.
Text imported from Wikipedia article "Edmonton City Hall" and modified on July 23, 2019 according to the CC-BY-SA 4.0 International license.
Participants
Relevant Web Sites
- About this
data sheet - Structure-ID
20022913 - Published on:
18/09/2006 - Last updated on:
16/05/2015






