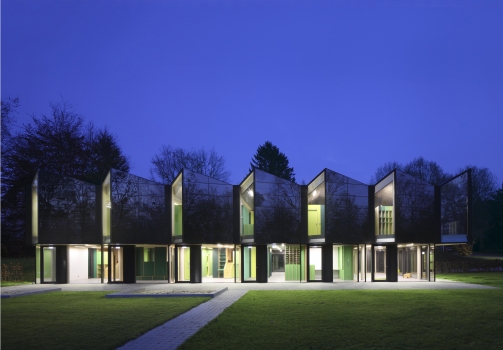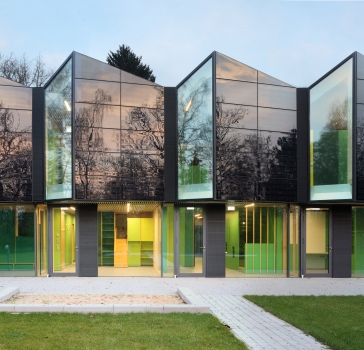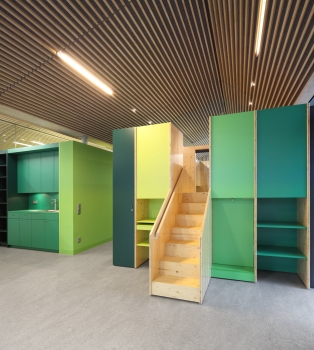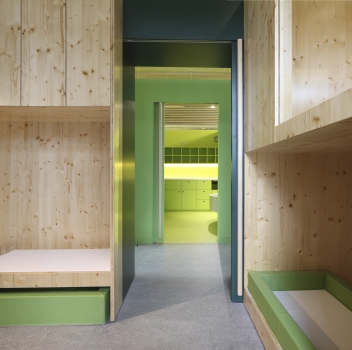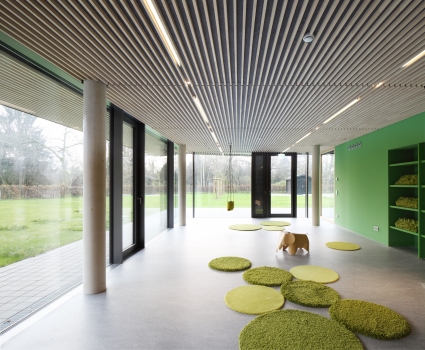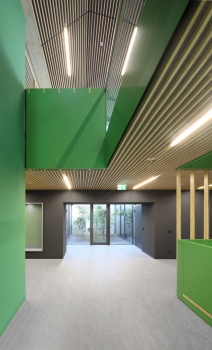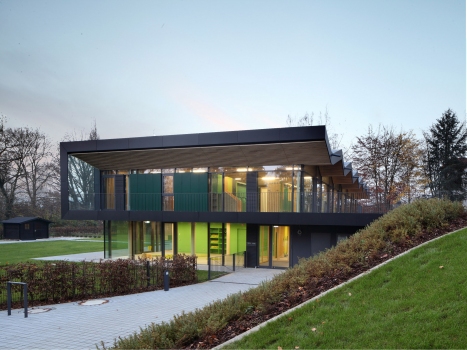General Information
Project Type
| Function / usage: |
Child care center / day care center |
|---|---|
| Material: |
Timber-reinforced concrete hybrid structure |
| Energy efficiency: |
for registered users |
Awards and Distinctions
| 2016 |
shortlisted
for registered users |
|---|
Location
| Location: |
Marburg, Marburg-Biedenkopf, Hesse, Germany |
|---|---|
| Address: | Cappeler Straße 68 |
| Coordinates: | 50° 47' 36.52" N 8° 46' 11.95" E |
Technical Information
Dimensions
| building volume | ca. 4 000 m³ | |
| gross floor area | 1 051 m² |
Cost
| cost of construction |
KG 300: 2.400.000 € KG 400: 650.000 € KG 500: 200.000 € |
Materials
| roof |
steel
wood |
|---|---|
| building structure |
reinforced concrete
|
Nursery +e in Marburg
Just one huge university - this is how Marburg could be described. Philipps University founded in 1527 is the city's major employer. Research projects are conducted, innovations developed, and impulses given to the whole region given. When it comes to architecture, early progressive projects can be discovered there as well. In the 19th century for example, the Vitos Clinic was built in a pavilion style to suit the concept of the psychiatric reform – as a prototype in Germany. Instead of situating the clinic in a large complex, the wards were distributed over several buildings surrounded by a garden. During the clinic's restructuring, old buildings and areas became vacant and the city once again showed an unconventional approach. While, formerly, the grounds were closed, they are now open and intermixed with residential buildings, schools and day-care. The psychiatric facility thus becomes part of everyday life reducing fears of contact. As usual if the issue is developing green areas, discussion arose about the plans for the vacant sites. However, those responsible assured they would preserve the park atmosphere by planning as low-density a development as possible. In addition, the historic building fabric was to be conserved and converted for new uses.
A successful example of this objective is the +e children's day-care center designed by Opus Architekten from Darmstadt, Germany. It was built on a sloping meadow to the west of the historic chapel. With the ground floor partly built right into the slope, the compact, two-story building attracts attention with its folded glass façade facing the meadow and the multiply folded roof. This striking exterior shape results in a high recognition value – but its use is not just for visual design but also to create an energy-plus house. The folding of the projecting façade, for instance, makes the optimum alignment of the integrated solar modules possible and increases the solar-active surface. The folded shape of the wooden roof has a particularly good load-bearing effect.
Despite of this extraordinary design, the building still fits well into its surroundings. The green of the park is reflected on the envelope or, through the façade, one sees that the shades of green and wood appear in the interior design. Although the architects kept a respectful distance to the historic chapel, it is used by the day-care center as a multifunctional room and for the play equipment of the groups on the upper level.
The new building offers five group rooms for about 50 children. On the ground floor are two group rooms and a multifunctional room next to the entrance. In the back, below-ground area, on the other hand, are the rooms for building services, housekeeping and storage, a kitchen and a staff room with an atrium in-between.
On the upper level are the other three group rooms. All the group rooms were similarly designed and two groups each at the most share a differentiating area. On the ground floor, the wooden ceiling with a lamella structure directly adjoins the volumes while, on the upper floor it is visually separated with glass. This clearly brings out the folded roof shape.
The architects designed highly differentiated interiors and thus made it possible for the children to identify themselves with their respective space: an important feel-good factor. At the same time, already early on the little ones' feeling for architecture is trained – all in line with Marburg's teaching tradition.
Participants
-
opus Architekten BDA
- Andreas Sedler (architect)
- Anke Mensing (architect)
Relevant Web Sites
Relevant Publications
- (2016): Vorbildliche integrale Planung Die +e Kita in Marburg. In: (2016): Ingenieurbaukunst 2017. Ernst & Sohn, Berlin (Germany), ISBN 9783433031674, pp. 150-155.
- About this
data sheet - Structure-ID
20073130 - Published on:
10/07/2017 - Last updated on:
26/03/2019

