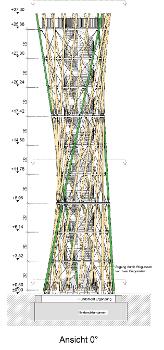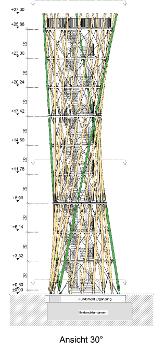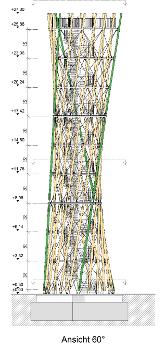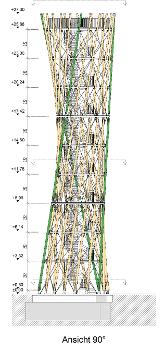General Information
| Completion: | 2021 |
|---|---|
| Status: | in use |
Project Type
| Function / usage: |
Observation tower |
|---|
Location
| Location: |
Sonsbeck, Wesel (Kreis), North Rhine-Westphalia, Germany |
|---|---|
| Coordinates: | 51° 37' 28.45" N 6° 23' 4.32" E |
Technical Information
Dimensions
| height | 27 m |
Materials
| foundations |
reinforced concrete
|
|---|---|
| columns |
timber
|
| diagonals (truss) |
steel
|
| connections |
steel
|
Sustainable building
An old wooden tower at this site (built in 1981) had suffered massive damage. It was removed. The new tower adopts the triangular footprint of the old tower in a modified form. This allowed the 180cm thick existing foundation of reinforced concrete to continue to be used.
The floor plan shape consists of a convex rounded triangle, with the centers of circular arc segments located in the corners of an equilateral triangle, respectively. A convex triangle at the level of the top viewing platform is rotated 90° with respect to the ground. All points on the lower outline are connected to the corresponding points on the upper shape by simple straight rods. Each intermediate level also follows the floor plan shape, with a constriction at the center of the tower due to the twist. Widening towards the base increases stability, while widening towards the top increases the viewing plateau.
.Straight round timber bar beams, together with steel elements behind them, form the load-bearing skin of the 27m-high tower. The wooden rods are connected by rectangular steel tubes lying horizontally behind them and stabilized level by level with diagonal tension rods. The interaction of all elements forms three interconnected shells.
The tower has assembly joints at its third points, so that one third of the tower could be pre-assembled on the ground at a time and then placed on top. All timbers are pressure impregnated. All end faces of the logs are structurally protected from precipitation by overlays.
The tower was founded on the existing foundation.
Participants
- Christoph Spiekermann (object planner)
-
Holzarchitekt Ulrich Blecke
- Johannes-Ulrich Blecke (architect)
-
maas-ingenieure gmbh
- Michael Maas (structural engineer)
-
Holzarchitekt Ulrich Blecke
- Johannes-Ulrich Blecke (architect)
-
maas-ingenieure gmbh
- Michael Maas (structural engineer)
Relevant Web Sites
- About this
data sheet - Structure-ID
20086819 - Published on:
08/09/2023 - Last updated on:
08/09/2023












