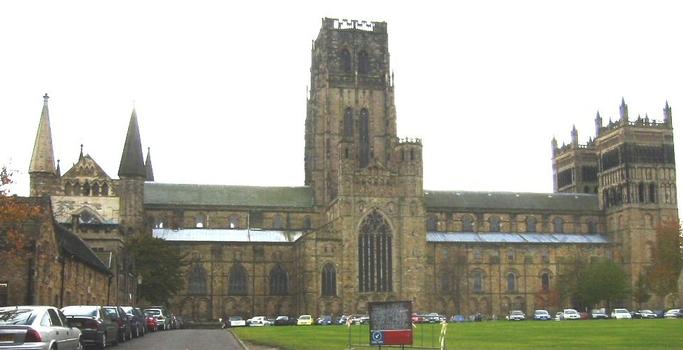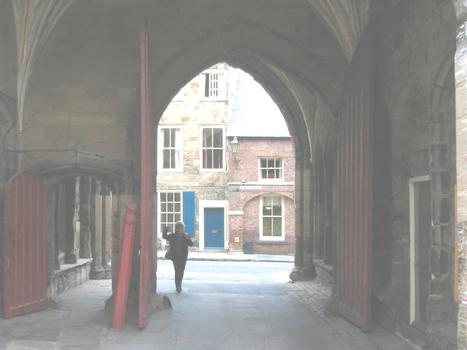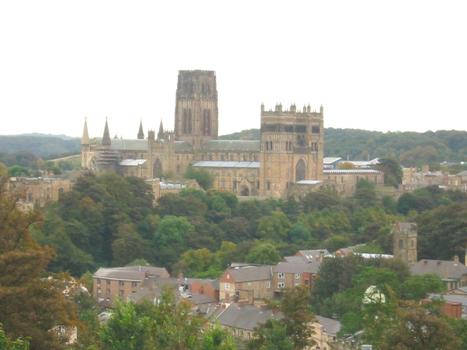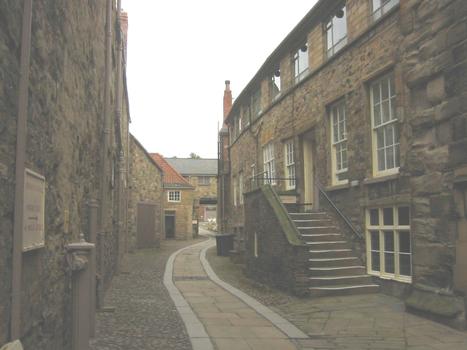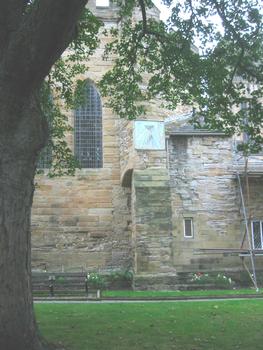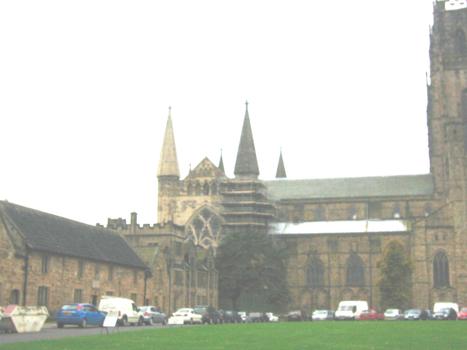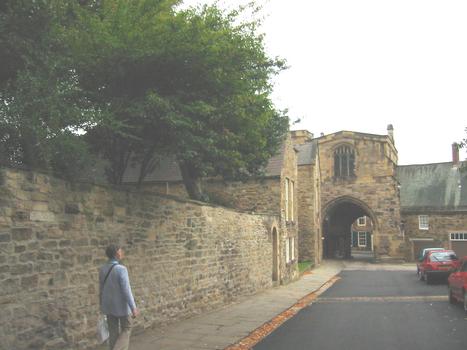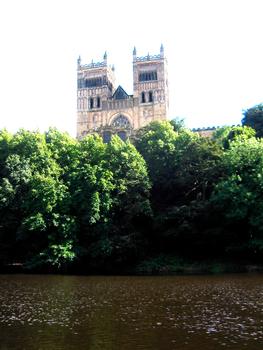General Information
| Other name(s): | The Cathedral Church of Christ, Blessed Mary the Virgin and St Cuthbert of Durha |
|---|---|
| Beginning of works: | 1093 |
| Completion: | 1280 |
| Status: | in use |
Project Type
| Function / usage: |
Cathedral |
|---|---|
| Material: |
Masonry structure |
| Architectural style: |
Romanesque |
Awards and Distinctions
| 1986 |
part of an ensemble
for registered users |
|---|
Location
| Location: |
Durham, County Durham, North East England, England, United Kingdom |
|---|---|
| Next to: |
Durham Castle
|
| Coordinates: | 54° 46' 24.53" N 1° 34' 34.70" W |
Technical Information
Dimensions
| length | 143 m | |
| choir | height | 23 m |
| crossing tower | height | 66 m |
| nave | width | 25 m |
| height | 22 m | |
| towers | number | 3 |
| Western tower | height | 44 m |
Participants
Relevant Web Sites
Relevant Publications
- (1988): Angleterre romane (Tome 2). Le nord de l'Angleterre. Editions Zodiaque, Saint-Léger-Vauban (France), pp. 360.
- (1993): An appraisal of the topology and loading of a section of the vaulted roof of Durham Cathedral. Presented at: Engineering a cathedral, Durham Cathedral, 9–11 September 1993, pp. 32-42.
- (1986): Architecture. From Prehistory to Post-Modernism. Prentice Hall, Englewood Cliffs (USA), pp. 211-212.
- (1993): The building of the cathedral. Presented at: Engineering a cathedral, Durham Cathedral, 9–11 September 1993, pp. 16-31.
- (1993): Cathedral engineering for novices. Presented at: Engineering a cathedral, Durham Cathedral, 9–11 September 1993, pp. 101-108rr.
- About this
data sheet - Structure-ID
20003322 - Published on:
20/05/2002 - Last updated on:
29/07/2014

