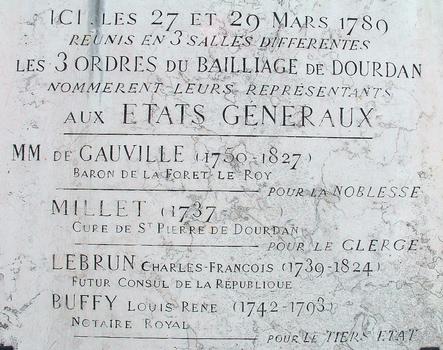General Information
Project Type
| Architectural style: |
Gothic |
|---|---|
| Material: |
Masonry structure |
| Function / usage: |
original use: Castle current use: Museum building |
Awards and Distinctions
| 1964 |
for registered users |
|---|
Location
| Location: |
Dourdan, Essonne (91), Ile-de-France, France |
|---|---|
| Coordinates: | 48° 31' 47.74" N 2° 0' 38.91" E |
Technical Information
Dimensions
| length | 70 m | |
| ditch | width | 12 m |
| depth | 6 m | |
| keep | diameter | 13.60 m |
| height | 30 m | |
| towers | diameter | 9 m |
Participants
Currently there is no information available about persons or companies having participated in this project.
Relevant Web Sites
Relevant Publications
- (1944): Le château de Dourdan. Presented at: Congrès Archéologique de France, 103ème session, 1944. Île-de-France, pp. 236-245.
- (1998): Châteaux forts et fortifications en France. Flammarion, Paris (France), pp. 493.
- (1869): La Chronique d'une Ancienne ville Royale, Dourdan, Capitale du Hurepoi.
- (1979): Dictionnaire des châteaux et des fortifications du moyen-âge en France. Editions Publitotal, Strasbourg (France), pp. 425-426.
- (2005): Larousse des châteaux. Larousse, Paris (France), pp. 98-99.
- About this
data sheet - Structure-ID
20013698 - Published on:
10/10/2004 - Last updated on:
28/05/2021





