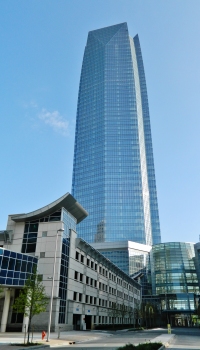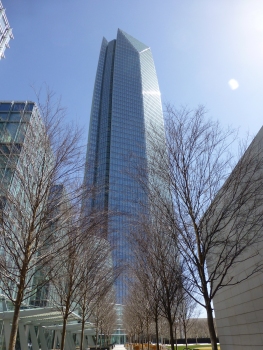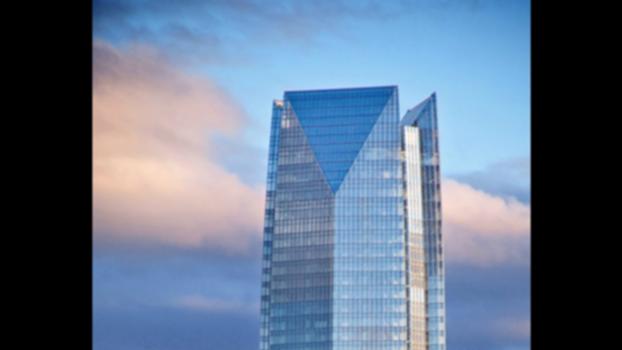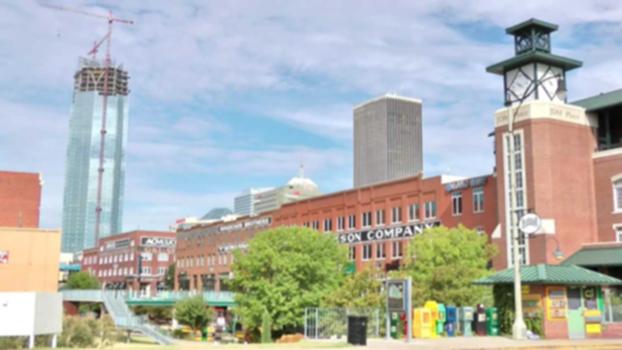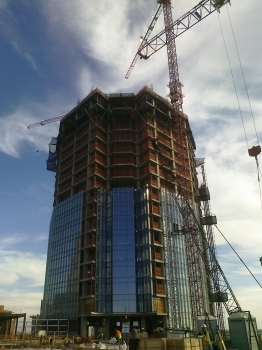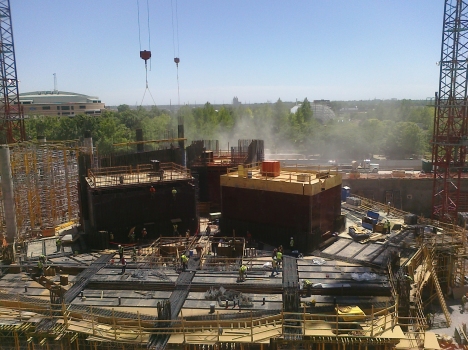General Information
Project Type
| Function / usage: |
Office building |
|---|---|
| Architectural style: |
Postmodern |
| Material: |
Concrete structure |
Awards and Distinctions
| 2013 |
Award of Excellence
for registered users |
|---|
Location
| Location: |
Oklahoma City, Oklahoma County, Oklahoma, USA |
|---|---|
| Address: | 280 W Sheridan Avenue |
| Coordinates: | 35° 28' 1.15" N 97° 31' 3.31" W |
Technical Information
Dimensions
| height | 257.56 m | |
| number of floors (above ground) | 52 | |
| number of floors (below ground) | 2 | |
| gross floor area | 167 000 m² |
Cost
| cost of construction | ca. United States dollar 750 000 000 |
Excerpt from Wikipedia
The Devon Energy Center (also known as the Devon Tower) is a 50-story corporate skyscraper in downtown Oklahoma City, Oklahoma, and is tied with Park Tower in Chicago as the 62nd tallest building in the United States. Construction began October 6, 2009, and was completed in October 2012. The tower is located next to the historic Colcord Hotel, which Devon currently owns, on Sheridan Avenue between Hudson and Robinson Avenues.
The office tower, a six-story rotunda, and a six-story podium structure comprise more than 1,800,000 square feet (170,000 m²) and was initially estimated to cost $750 million; however, the first formal appraisal of the tower and complex came in at "only" $707.9 million. It serves as the northern anchor of Oklahoma City's aggressive Core to Shore downtown redevelopment project.
History
Devon World Headquarters LLC, a subsidiary of Oklahoma City-based Devon Energy Corporation, built the new skyscraper to replace their existing corporate office, which was located inside Mid America Tower, as well as other space the company were leasing in a number of office buildings in the central business district.
The Devon Energy Center was originally planned to be 54 stories and 925 feet (282 m) tall. However, subsequent space planning revisions—including a decision to locate the data center to a separate facility for security reasons—resulted in a reduced height to 844 feet (257 m), including 50 stories.
Site preparation and demolition began October 6, 2009. The Holder Construction Company served as primary general contractor, and Flintco, Inc. the minority partner in the joint venture.
Construction
Construction started on October 6, 2009. On February 25, 2010 the first crane was installed. The second crane was installed on June 25, 2010. In July 2010 construction had reached above street level. In September 2010 construction topped the 10th floor. In November, workers started installing glass on the bottom levels of the tower. In December 2010 the building reached the 22nd floor. In March 2011 the Devon Energy Center reached the 34th floor. In June 2011 the building reached the 46th floor. On July 5, 2011 the building reached the 46th floor while the glass reached the 36th floor.
The building marked its topping out at 50 stories on September 21, 2011.
Text imported from Wikipedia article "Devon Energy Center" and modified on June 2, 2020 according to the CC-BY-SA 4.0 International license.
Participants
Relevant Web Sites
- About this
data sheet - Structure-ID
20072464 - Published on:
19/01/2017 - Last updated on:
13/07/2017

