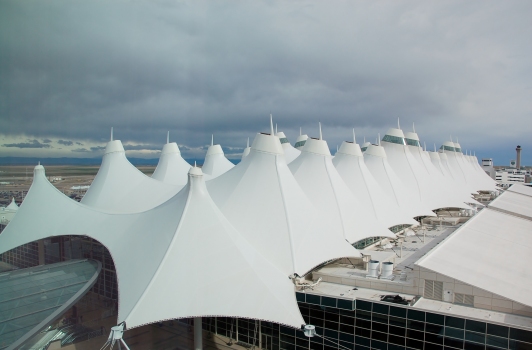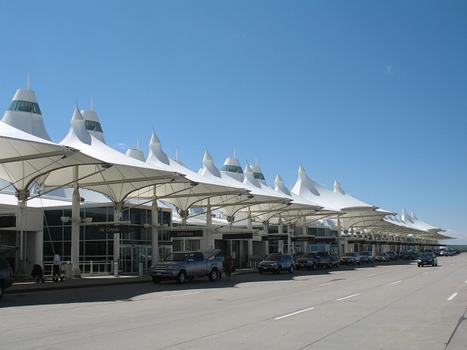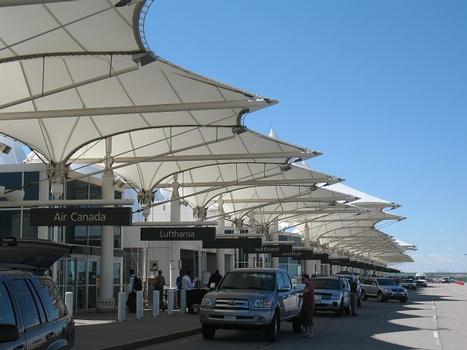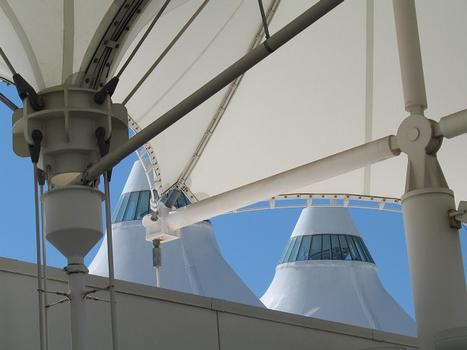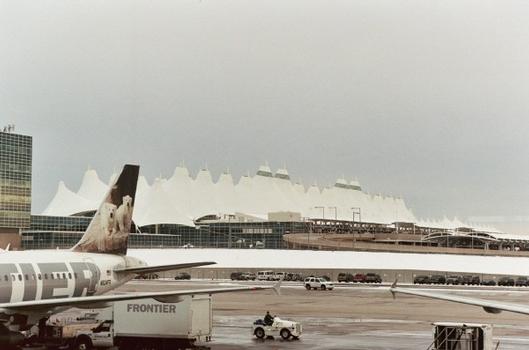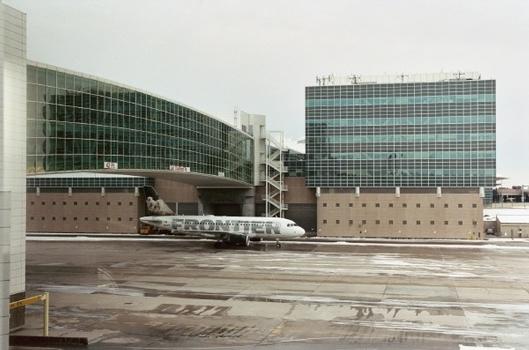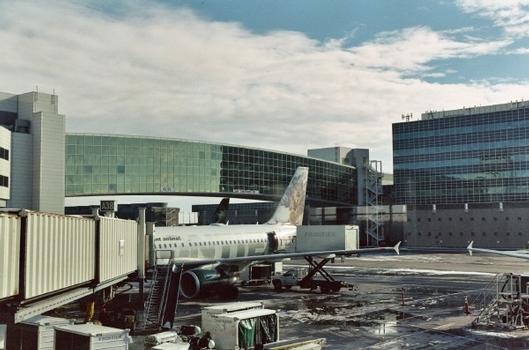Denver International Airport Passenger Terminal
General Information
| Completion: | 1994 |
|---|---|
| Status: | in use |
Project Type
| Structure: |
Mast-supported membrane structure |
|---|---|
| Function / usage: |
Airport terminal building |
Location
| Location: |
Denver, Denver County, Colorado, USA |
|---|---|
| Part of: | |
| Coordinates: | 39° 50' 58" N 104° 40' 26" W |
Technical Information
Dimensions
| height | 39 m | |
| membrane covered area | 34 848 + 5 231 m² | |
| site area | 136.81 km² |
Materials
| membrane |
PTFE-coated glass-fiber fabric
|
|---|
Participants
Client
Design
- Horst Berger (designer)
Architecture
- Michael O. Winters (architect)
- Thomas J. Walsh (architect)
- James H. Bradburn (architect)
- Curtis Worth Fentress (architect)
-
Fentress Bradburn Architects
- Curtis Worth Fentress (architect)
Wind tunnel testing
Structural engineering
- Horst Berger Associates (roof)
- S. A. Miro Inc. (building structure)
- Severud Associates (roof)
General contractor
Contractor
Subcontractor
Steel supplier
Membrane supplier
Relevant Web Sites
Relevant Publications
- (1994): Denver International Airport tensile roof case study. Presented at: IABSE Symposium: Places of Assembly and Long-Span Building Structures, Birmingham, United Kingdom, 1994.
- (1996): Engineering A New Architecture. Academy Editions, London (United Kingdom), pp. 17-20.
- (1999): Membrane Designs and Structures in the World. 1st edition, Shinkenchiku-sha Co. Ltd, Tokyo (Japan), pp. 184-189.
- About this
data sheet - Structure-ID
20000717 - Published on:
19/05/2000 - Last updated on:
29/04/2021


