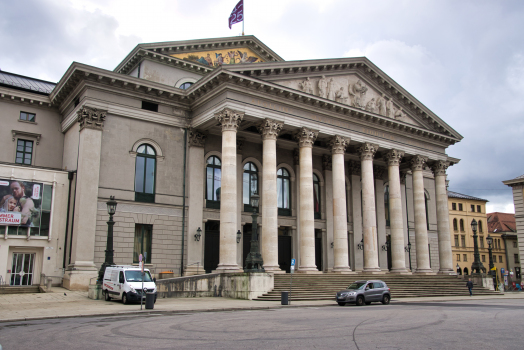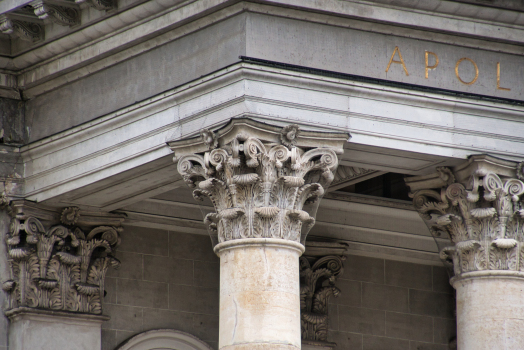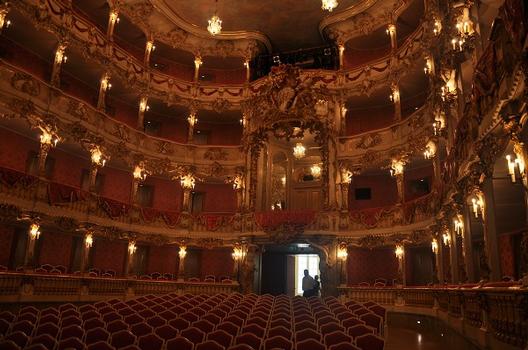General Information
Project Type
| Function / usage: |
Theater building |
|---|
Location
| Location: |
Altstadt-Lehel, Munich, Bavaria, Germany |
|---|---|
| Part of: | |
| Coordinates: | 48° 8' 27.24" N 11° 34' 48.50" E |
Technical Information
There currently is no technical data available.
Excerpt from Wikipedia
The Cuvilliés Theatre (German:Cuvilliés-Theater) or Old Residence Theatre (Altes Residenztheater) is the former court theatre of the Residenz in Munich, Bavaria, Germany.
History
Elector of Bavaria Maximilian III Joseph (reg. 1745–1777) commissioned the construction of a new theatre outside the palace after a fire in the St.George's Hall of the Residence which had served previously as a theatre room. The Residence Theatre was built from 1751 to 1753 by François de Cuvilliés in rococo style. The carving was done under supervision of Johann Baptist Straub.
Due to limited space the National Theatre Munich was built next to the Residence Theatre from 1811. The interior decoration was then removed under King Ludwig I (reg. 1825–1848) when the building became a depot for the National Theatre, but the Residence Theatre was already restored and re-opened in 1857 under King Maximilian II (reg. 1848–1864).
Originally the theatre was located where the present (New) Residence Theatre stands; after its destruction in World War II, the theatre was rebuilt in a wing of the Residence. Though the theatre was bombed during World War II, the carved and gilded boxes could be reused for they had been dismantled before and stored for security. Afterwards the Residenztheater was meticulously recreated in the 1950s and re-opened in 1958 under the name Cuvilliés Theatre with a performance of Mozart's The Marriage of Figaro. The theatre was again renovated and technically modernised from 2004–2008.
Architecture
The theatre space is decorated in red and gold. The four floors, each with 14 loges enclose the ground floor in the shape of a horseshoe.
Particularly noteworthy is the Electoral loge opposite the stage that extends from the second to third tier. It is supported by two figures of Atlas, which form the entrance. Above them are caryatids supporting the next level. Contemporary society division is reflected in the different features of different ranks: The Electoral loge is the artistic center of the room. The adjoining boxes in the first place, which was to be followed by the nobility, after and are richly decorated. This ornament is the second and third rank reduced gradually, where the gentry and the court officials took place. The relatively simply furnished ground floor was reserved for the urban aristocracy.
Text imported from Wikipedia article "Cuvilliés Theatre" and modified on July 23, 2019 according to the CC-BY-SA 4.0 International license.
Participants
- François de Cuvilliés (the Elder) (architect)
Relevant Web Sites
- About this
data sheet - Structure-ID
20030273 - Published on:
17/08/2007 - Last updated on:
24/10/2024









