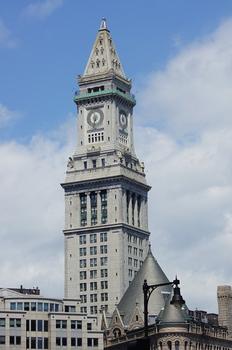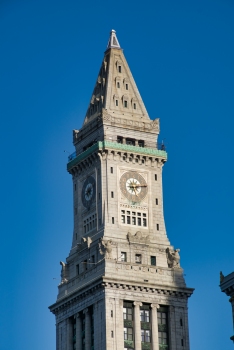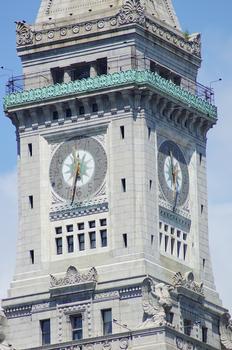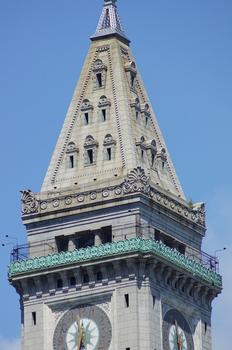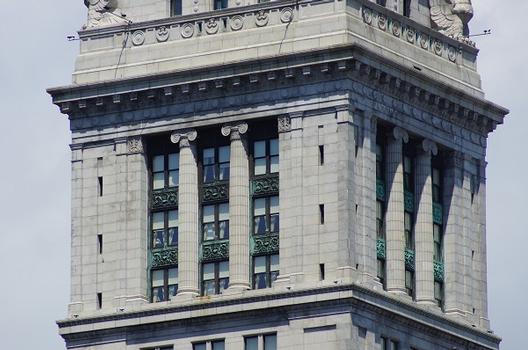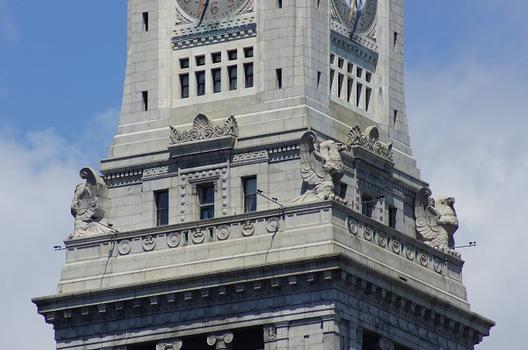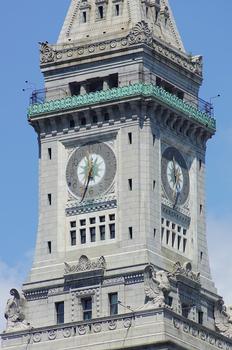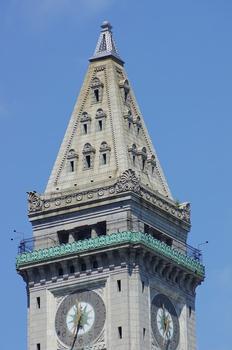General Information
Project Type
| Function / usage: |
original use: Public administration building current use: Hotel |
|---|
Location
| Location: |
Boston, Suffolk County, Massachusetts, USA |
|---|---|
| Address: | 3 McKinley Square |
| Coordinates: | 42° 21' 33" N 71° 3' 12" W |
Technical Information
Dimensions
| height | 150 m | |
| number of floors (above ground) | 32 |
Materials
| columns |
granite
|
|---|
Chronology
| 1915 | The tower is added to the original Greek revival temple-like structure with a sky-lit dome. |
|---|
Notes
The Greek Revival base building was built between 1837 and 1847 to a design by Ammi B. Young. The doric columns are each monolithic Quincy granite.
The 32 story tower was added on top of the original Greek Revival building from 1913-1915 to the plans of Peabody and Stearns.
Participants
Initial construction (1837-1847)
Architecture
- Ammi B. Young (architect) (building)
Reconfiguration (1913-1915)
Architecture
-
Peabody & Stearns
(tower)
- Robert Swain Peabody (architect)
- John Goddard Stearns Jr. (architect)
Renovation (1997)
Architecture
Relevant Web Sites
Relevant Publications
- : Eyewitness Travel Guide Boston. DK Publishing, London (United Kingdom), pp. 66.
- About this
data sheet - Structure-ID
20010338 - Published on:
21/09/2003 - Last updated on:
02/03/2022

