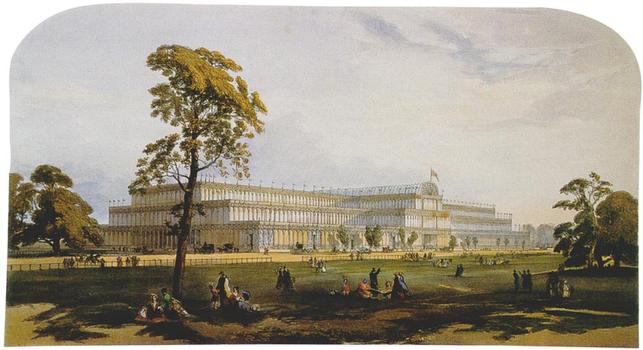General Information
| Completion: | 1851 |
|---|---|
| Status: | destroyed (30 November 1936) |
Project Type
| Structure: |
Truss |
|---|---|
| Function / usage: |
Fair or trade building |
| Material: |
Iron structure |
Location
| Location: |
Bromley, London, England, United Kingdom |
|---|---|
| Part of: | |
| Location description: |
Originally located in Hyde Park, City of Westminster and later moved to Sydenham |
| Coordinates: | 51° 25' 21.52" N 0° 4' 32.54" W |
Technical Information
Dimensions
| main span | 22 m |
Materials
| façade |
glass
|
|---|---|
| building structure |
cast iron
|
Participants
Architecture
- Joseph Paxton (architect)
Structural engineering
- William Cubitt (chief engineer)
-
Fox, Henderson & Co.
- Sir Charles Fox (structural engineer)
Contractor
Relevant Web Sites
Relevant Publications
- (2003): 2003: Paxton-Jahr, Semper-Jahr: Paxton: vom Gärtner zum Eisenbahningenieur zum Architekten - Semper: Metallotechnik zwischen Crystal Palace und Jean Prouvé. In: TEC21, v. 129, n. 45 (7 November 2003).
- (2011): Adapting Glasshouses for Human Use: Environmental Experimentation in Paxton's Designs for the 1851 Great Exhibition Building and the Crystal Palace, Sydenham. In: Architectural History, v. 54 ( 2011), pp. 233-273.
- (2014): La aportación estructural del Crystal Palace de la Exposición Universal de Londres 1851. Una ampliación del enfoque histórico tradicional. In: Rita, v. 1, n. 2 (October 2014), pp. 76-83.
- : Architects + Engineers = Structures. Academy Editions, New York (USA), pp. 26-27.
- (1997): L'architecture et les ingénieurs. Deux siècles de réalisations. Moniteur, Paris (France), pp. 42.
- About this
data sheet - Structure-ID
20000368 - Published on:
05/09/1999 - Last updated on:
24/06/2022









