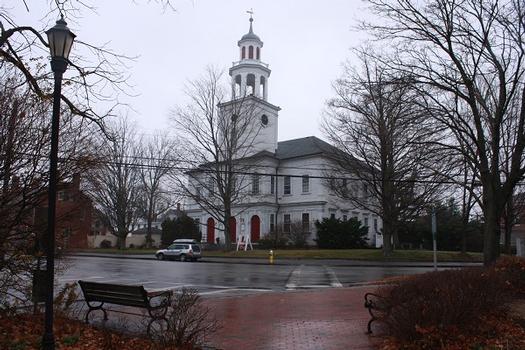General Information
| Completion: | 1798 |
|---|---|
| Status: | in use |
Project Type
| Function / usage: |
Church |
|---|
Location
| Location: |
Exeter, Rockingham County, New Hampshire, USA |
|---|---|
| Address: | 21 Front Street |
| Coordinates: | 42° 58' 50.47" N 70° 56' 50.74" W |
Technical Information
Dimensions
| seats | 400 |
Excerpt from Wikipedia
The Congregational Church in Exeter was gathered in 1638 by Rev. John Wheelwright following his expulsion from the Massachusetts Bay Colony. The current congregation is a merger of the former First Parish and Second Parish of Exeter. Second Parish split from First Parish in the 1700s during the Great Awakening over theological differences. The two congregations then reunited in the early 20th century. During the split Phillips Exeter Academy was founded by John Phillips and other members of the Second Parish. The current Phillips Exeter Academy chapel now occupies the building of the former Second Parish.
Today, the church has an active membership, a Sunday School, and various mission and outreach programs. The current Senior Pastor is author and minister Rev. Dr. Emily C. Heath. The congregation is a member of the United Church of Christ. It has been an Open and Affirming (actively welcoming LGBTQ people) congregation since 1996. They are also partnered with a church in Pfizda, Zimbabwe.
The current building, located at 21 Front Street in Exeter, New Hampshire, was built in 1798 and can seat 400 people. It is the fifth meeting house built by the congregation, and was designed by Ebenezer Clifford, a local builder, and has a number of distinctive features. Its hip roof is believed to be the earliest such roof built on a church in the state, and its only entrances were through the projecting entrance bay (unlike earlier traditional meeting houses, which had entrances on three sides). In 1838 the interior of the building was remodeled, removing box pews, and converting the gallery to a full second floor. The sanctuary is now located on the upper level, with meeting rooms and other facilities below. An addition was made to the rear of the church in 1930, giving it a more square footprint.
The building was listed on the National Register of Historic Places in 1971 as The Congregational Church (United Church of Christ) and alternately The First Church. It is included in the Front Street Historic District. Notable items inside the church include the pew in which Abraham Lincoln sat when he came to visit his son at the nearby Phillips Exeter Academy, a portrait of Lincoln, and a portrait of Rev. Wheelwright. The church sanctuary organ is an Aeolian-Skinner with three manuals and 20 ranks of pipes, dedicated in 1951. There is a small, working memorial garden at the side of the church, in which are also buried town fathers Folsom and Gilman.
In literature, the church building figures in John Irving's 1989 novel A Prayer for Owen Meany. Irving grew up in the congregation.
Text imported from Wikipedia article "The Congregational Church in Exeter" and modified on October 7, 2019 according to the CC-BY-SA 4.0 International license.
Participants
- Ebenezer Clifford (architect)
Relevant Web Sites
- About this
data sheet - Structure-ID
20049140 - Published on:
26/11/2009 - Last updated on:
28/05/2021





