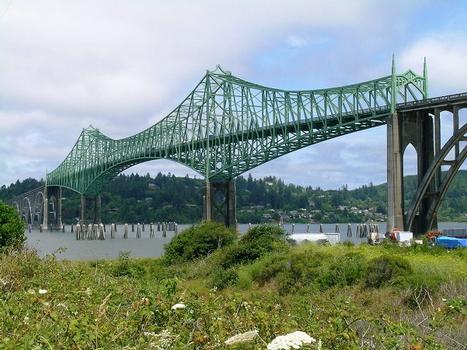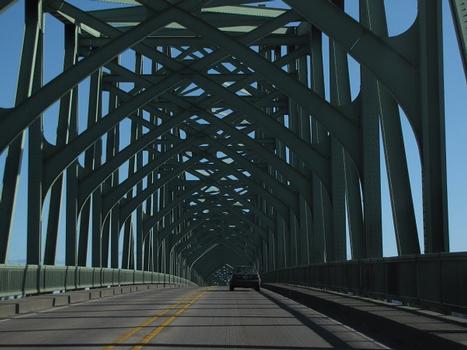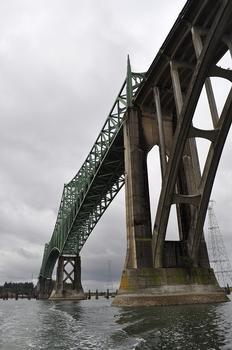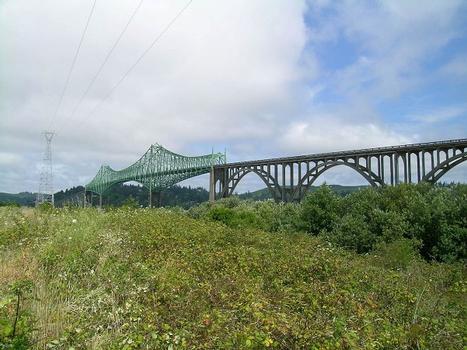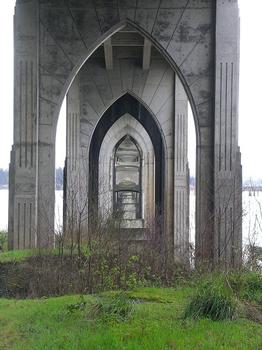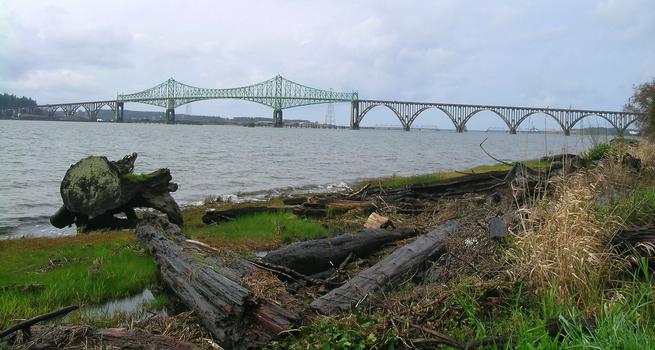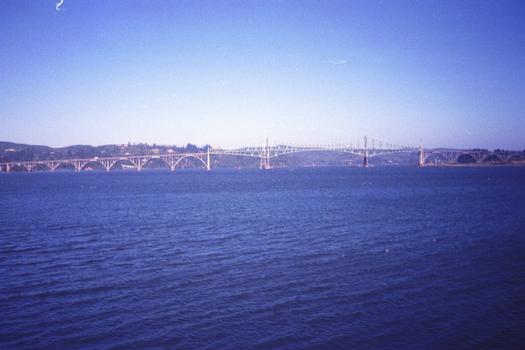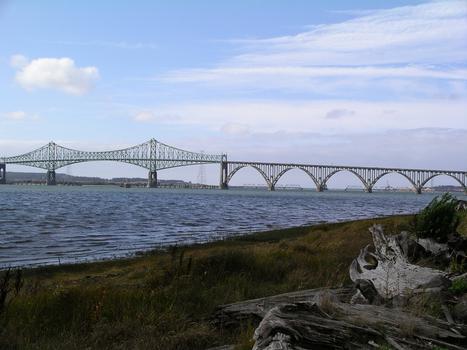General Information
Project Type
| Function / usage: |
Motorway bridge / freeway bridge |
|---|---|
| Structure: |
main bridge: Cantilever truss bridge |
| Material: |
main bridge: Steel bridge Structurae Plus/Pro - Subscribe Now! |
| Structure: |
approach viaducts: Deck arch bridge |
| Material: |
approach viaducts: Reinforced concrete bridge |
Location
| Location: |
North Bend, Coos County, Oregon, USA |
|---|---|
| Crosses: |
|
| Coordinates: | 43° 25' 35.47" N 124° 13' 20.06" W |
Technical Information
Dimensions
| main span | 241.7 m | |
| total length | 1 617 m | |
| span lengths of main bridge | 139.3 m - 241.7 m - 139.3 m | |
| span lengths of approaches | 13 x 80.8 m |
Materials
| piers |
reinforced concrete
|
|---|---|
| arches |
reinforced concrete
|
| truss |
steel
|
Participants
Owner
Design
- Conde Balcom McCullough (designer)
Contractor
- S. S. Montague Company (approach viaducts)
- Virginia Bridge and Iron Company (superstructure)
Concrete construction
Relevant Web Sites
Relevant Publications
- (2001): Elegant Arches, Soaring Spans. C.B. McCullough Oregon's Master Bridge Builder. Oregon State University Press, Corvallis (USA), pp. 140.
- (1984): Great American Bridges and Dams. A National Trust Guide. John Wiley & Sons, New York (USA), pp. 304-305.
- (1989): Historic Highway Bridges of Oregon. 2nd edition, Oregon Historical Society, Portland (USA), pp. 82.
- About this
data sheet - Structure-ID
20001411 - Published on:
30/03/2001 - Last updated on:
02/04/2020

