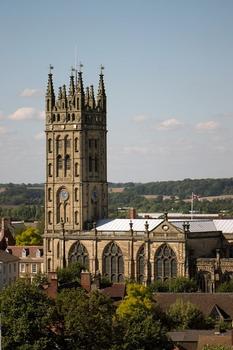General Information
| Beginning of works: | 12th century |
|---|---|
| Completion: | 1704 |
| Status: | in use |
Project Type
| Function / usage: |
Collegiate church |
|---|---|
| Material: |
Masonry structure |
| Architectural style: |
English Gothic |
Awards and Distinctions
Location
| Location: |
Warwick, Warwickshire, West Midlands, England, United Kingdom |
|---|---|
| Address: | Old Square |
| Coordinates: | 52° 16' 55.92" N 1° 35' 17.02" W |
Technical Information
Dimensions
| tower | height | 40 m |
Materials
| tower |
stone
|
|---|---|
| walls |
stone
|
Excerpt from Wikipedia
The Collegiate Church of St Mary is a Church of England parish church in the town of Warwick, England. It is in the centre of the town just east of the market place. It is a member of the Greater Churches Group.
The church has the status of collegiate church as it had a college of secular canons. In governance and religious observance it was similar to a cathedral (although not the seat of a bishop and without diocesan responsibilities). There is a Bishop of Warwick, but this is an episcopal title used by a suffragan bishop of the Diocese of Coventry.
History
Foundation and early years
The church foundations date back nearly nine hundred years, being created by Roger de Beaumont, 2nd Earl of Warwick, in 1123. In addition to founding the church, de Beaumont established the College of Dean and Canons at the church. The only surviving part of the Norman church which de Beaumont had built is the crypt.
The chancel vestries and chapter house of the church were extensively rebuilt in the 14th century by a later Earl of Warwick, Thomas de Beauchamp (later pronounced Beecham), in the Perpendicular Gothic style. His descendants built the Chapel of Our Lady, commonly known as the Beauchamp Chapel. It contains the effigial monuments of Richard de Beauchamp, 13th Earl of Warwick, Ambrose Dudley, 3rd Earl of Warwick, and Robert Dudley, 1st Earl of Leicester. Buried in the chancel of the church is William Parr, 1st Marquess of Northampton, the brother of Queen consort Catherine Parr.
Sixteenth century to present
The college was dissolved in 1546, and the church was granted by the crown to the burgesses of Warwick.
The church, along with much of Warwick, was devastated by the Great Fire of Warwick in 1693. The nave and tower of the building were completely destroyed. In 1704, the rebuilt church was completed in a Gothic design by William Wilson (appointed by the Crown Commissioners). Sir Christopher Wren is also said to have contributed to the design, but that is disputed. The tower rises to the height of 130 feet. The design was described by John Summerson as being "as remarkable for its success as for its independence in style from other seventeenth-century English Gothic".
Text imported from Wikipedia article "Collegiate Church of St Mary, Warwick" and modified on July 23, 2019 according to the CC-BY-SA 4.0 International license.
Participants
Currently there is no information available about persons or companies having participated in this project.
Relevant Web Sites
- About this
data sheet - Structure-ID
20049239 - Published on:
02/12/2009 - Last updated on:
30/08/2024





