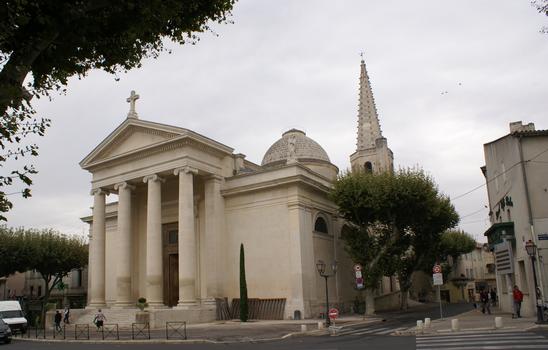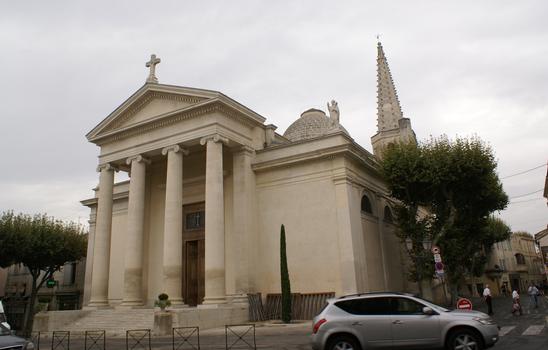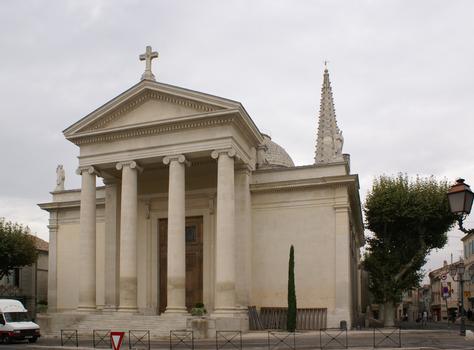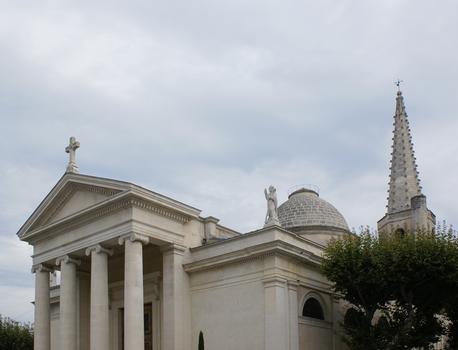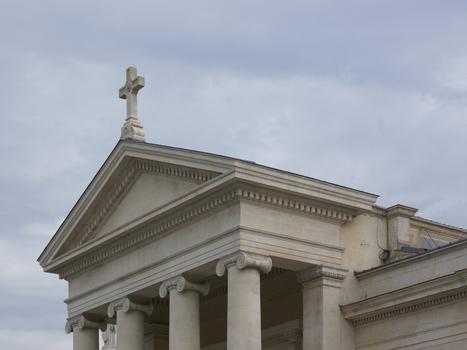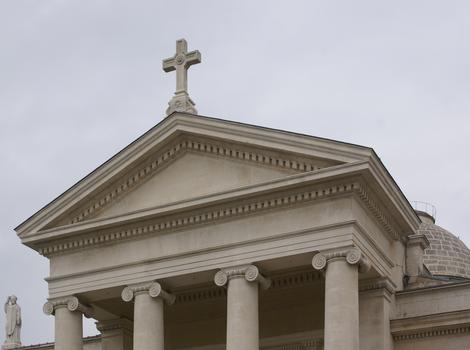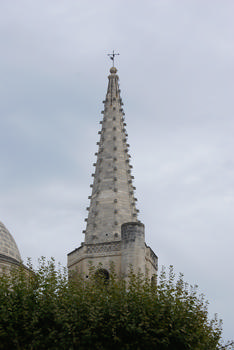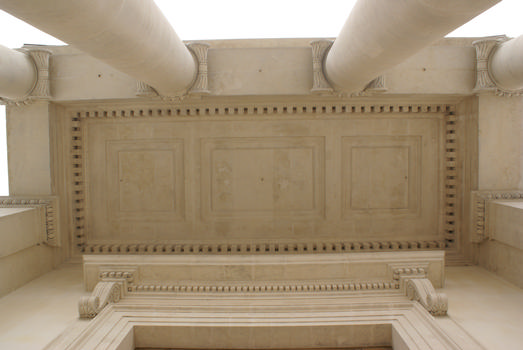General Information
| Beginning of works: | 14th century |
|---|---|
| Completion: | 1824 |
| Status: | in use |
Project Type
| Function / usage: |
Collegiate church |
|---|---|
| Structure: |
Dome |
| Material: |
Masonry structure |
| Architectural style: |
façade: Neoclassical |
Awards and Distinctions
| 1984 |
for registered users |
|---|
Location
| Location: |
Saint-Rémy-de-Provence, Bouches-du-Rhône (13), Provence-Alpes-Côte d'Azur, France |
|---|---|
| Coordinates: | 43° 47' 19.33" N 4° 49' 49.94" E |
Technical Information
Dimensions
| width | 27 m | |
| total length | 48 m | |
| nave | length | 46 m |
| height to key of vault | 16 m | |
| transept | length | 27 m |
| transept crossing | height to key of dome at the transept crossing | 26 m |
Participants
Architecture
- Michel-Robert Penchaud (architect)
Relevant Web Sites
There currently are no relevant websites listed.
- About this
data sheet - Structure-ID
20032182 - Published on:
10/10/2007 - Last updated on:
13/03/2024

