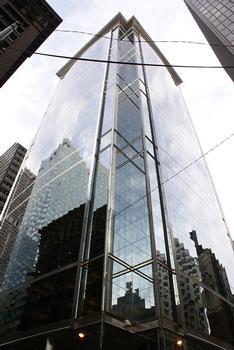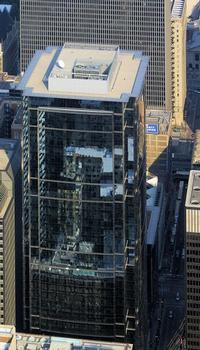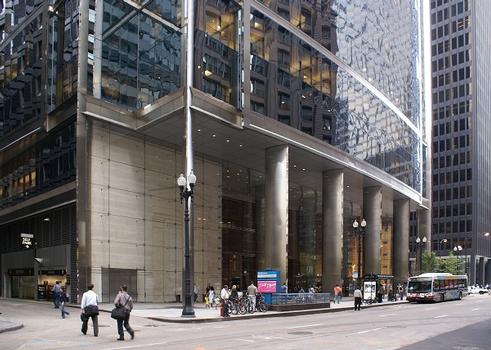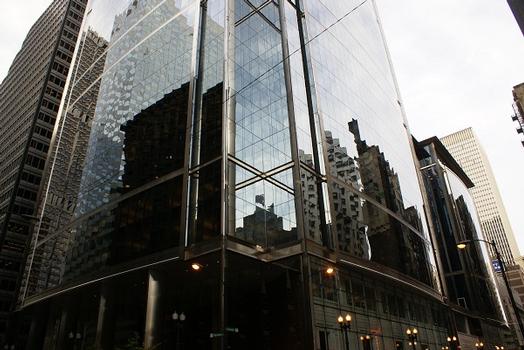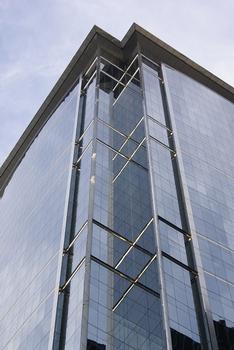General Information
Project Type
| Material: |
Steel structure |
|---|---|
| Function / usage: |
Office building |
Location
| Location: |
Chicago, Cook County, Illinois, USA |
|---|---|
| Address: | 131 South Dearborn Street |
| Coordinates: | 41° 52' 46.92" N 87° 37' 42.96" W |
Technical Information
Dimensions
| height | 176.84 m | |
| number of floors (above ground) | 39 | |
| number of floors (below ground) | 2 | |
| number of parking spaces | 200 |
Cost
| cost of construction | United States dollar 185 000 000 |
Excerpt from Wikipedia
The Citadel Center is a 580 ft (177m) tall skyscraper in the Chicago Loop. It is located at 131 S. Dearborn St., Chicago, Illinois 60603, and was designed by Spanish architect Ricardo Bofill. As of fall 2018, Citadel Center is the 57th tallest building (soon to be the 60th tallest) in Chicago[ circular reference] It was completed in 2003 and has 37 above ground floors and 3 below (40 total) covering 1,536,548 sq. Ft. It was certified as LEED Gold in 2017. A limited-edition cast of the Winged Victory of Samothrace, one of the world's most famous sculptures, was displayed in the lobby, and removed in late 2018. The original is on display at the Louvre Museum. The lobby previously featured a curved wall of Padauk red wood.
The Citadel Center was the first building in Chicago to use a raised-floor pressurized plenum system, allowing for more individual control of climate by the use of adjustable floor diffusers.
2018 Renovation
The building is undergoing a $100M renovation scheduled to be completed toward the end of 2018. Renovations include work in the lobby, the creation of a 182 seat conference center, as well as a 9,000 sq. Ft roof deck on the 12th floor (short side of building). Tenants will also have access to a new 12th-floor amenities area, including the "Elevate Lounge," and a 10,000 sq. Ft fitness center run by Midtown Athletic Club.
Transportation
There is access to the CTA Blue Line immediately outside the main entrance on S. Dearborn Street which provides direct access to O'Hare International Airport. The building's garage has about 215 spaces. There is a bike storage room, and bi-directional bike lanes run north/south to the building's west on Dearborn Street. Numerous CTA lines and buses are also proximal.
Site In Chicago
The Citadel Center sites on a site occupied originally by The Fair Store, an early high-rise designed by William LeBaron Jenney in 1892 that was demolished in 1985.
Text imported from Wikipedia article "Citadel Center" and modified on July 23, 2019 according to the CC-BY-SA 4.0 International license.
Participants
Currently there is no information available about persons or companies having participated in this project.
Relevant Web Sites
- About this
data sheet - Structure-ID
20038259 - Published on:
25/07/2008 - Last updated on:
09/03/2016

