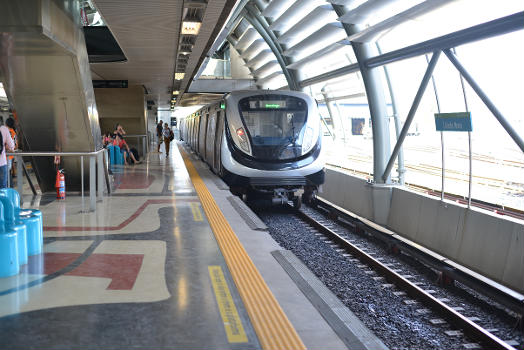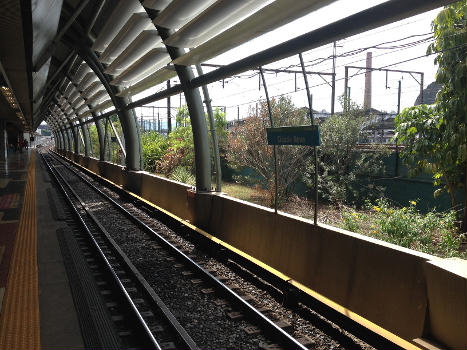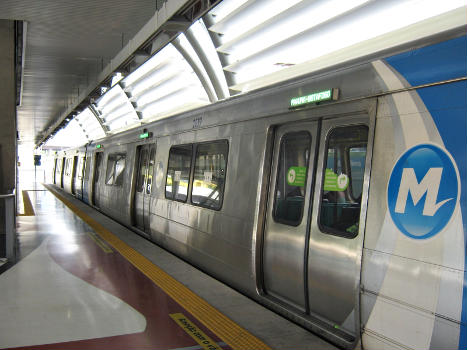General Information
Project Type
| Structure: |
Arch bridge |
|---|---|
| Function / usage: |
Grade-level metro or light rail station Pedestrian bridge (footbridge) |
| Material: |
Steel bridge Reinforced concrete structure |
Location
| Location: |
Rio de Janeiro, Rio de Janeiro, Brazil |
|---|---|
| Part of: | |
| Coordinates: | 22° 54' 31.45" S 43° 12' 22.97" W |
Technical Information
Dimensions
| main span | 90 m | |
| height | 20 m | |
| total length | 228 m | |
| deck width | max. 13.4 m |
Materials
| foundations |
reinforced concrete
(B 35)
|
|---|---|
| arches |
steel
(ASTM A588)
|
| building structure |
reinforced concrete
(B 35)
|
| hangers |
steel
(ASTM A588)
|
Chronology
| 2008 | First preliminary design. |
|---|---|
| 2009 | Final design and beginning of construction. |
| 1 November 2010 | The station — which also serves as a footbridge — is opened. |
Participants
Client
Design
-
Noronha Engenharia S.A.
- Bernardo Golebiowski (designer)
- Moema Para Noronha (designer)
- Raphael Faria de Mendonça (designer)
Contractor
Site supervision
(role unknown)
Relevant Web Sites
- About this
data sheet - Structure-ID
20059830 - Published on:
06/04/2011 - Last updated on:
29/12/2024









