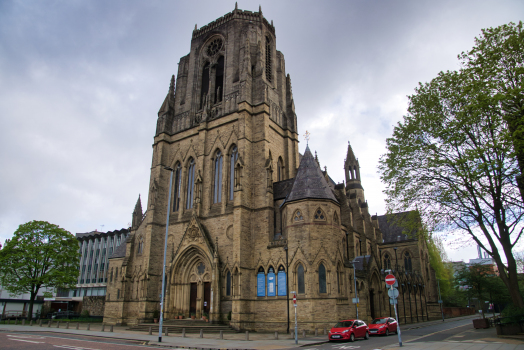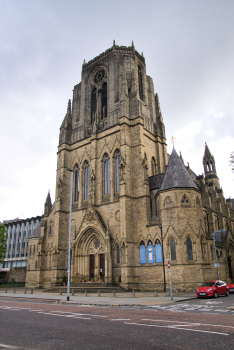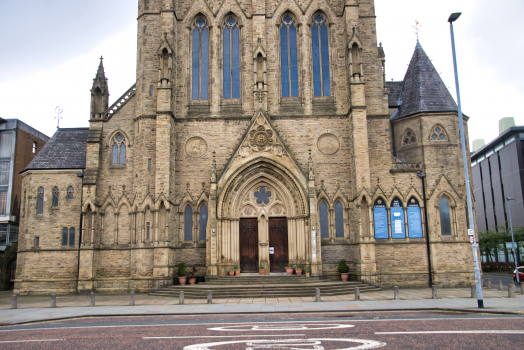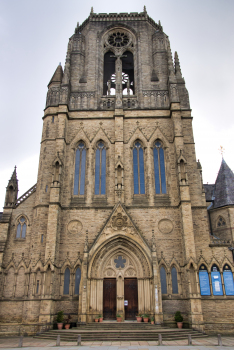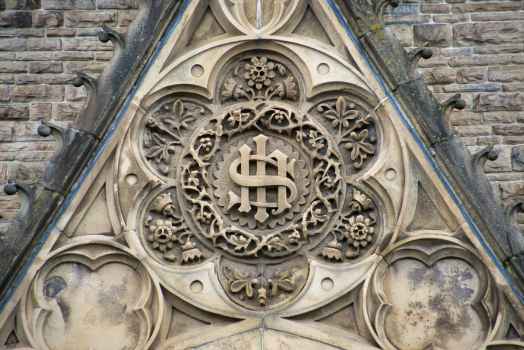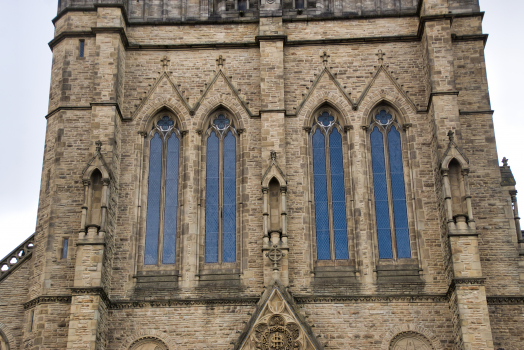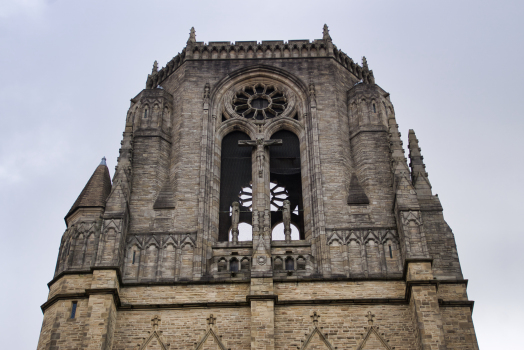General Information
Project Type
| Function / usage: |
Church |
|---|---|
| Architectural style: |
Neo-Gothic |
| Material: |
Masonry structure |
Awards and Distinctions
| 1989 |
for registered users |
|---|---|
| 1963 |
for registered users |
Location
| Location: |
Manchester, Greater Manchester, North West England, England, United Kingdom |
|---|---|
| Coordinates: | 53° 27' 52" N 2° 13' 51.97" W |
Technical Information
Dimensions
| width | 37 m | |
| height | 56 m | |
| length | 57 m |
Materials
| veneer |
stone
|
|---|---|
| church |
brick
|
Excerpt from Wikipedia
The Church of the Holy Name of Jesus on Oxford Road, Manchester, England was designed by Joseph A. Hansom and built between 1869 and 1871. The tower, designed by Adrian Gilbert Scott, was erected in 1928 in memory of Fr Bernard Vaughan, SJ. The church has been Grade I listed on the National Heritage List for England since 1989, having previously been Grade II* listed since 1963.
History
In 1860, William Turner, the first bishop of Salford, invited the Jesuits to make a home in Chorlton-on-Medlock, at the time a middle class suburb.
As well as the growing middle classes, Manchester was home to a large and expanding population of Irish immigrants who migrated to work in cotton manufacturing, especially after the Great Famine. In the area known as Little Ireland, the Parish of St Mary, Mulberry Street was unable to cope; in twenty years, thirteen priests had succumbed to typhus whilst working amongst the city's poor.
The Jesuits had a formidable record of outreach and missionary work, and this was put to good use. Whilst he was rector from 1888 to 1901, Fr Bernard Vaughan SJ took part in a series of debates with the Anglican Bishop of Manchester, James Moorhouse, over rival claims of the Catholic Church in England and Wales and the Church of England to be the Catholic Church in England and successor of St. Augustine. In their jubilation, the young men of Holy Name pulled his carriage from the city centre all the way to the church.
Construction
Bishop Turner was keen to have a church in Chorlton-on-Medlock staffed with priests who could meet the intellectual, apologetic and controversial needs of Manchester. Jesuits from St Helens came to settle, at first in a temporary church (now the site of the Holy Name Hall, which has since been sold). Holy Name was made a parish church to serve the growing populations of the parishes of Longsight and Chorlton-on-Medlock, as villas were replaced by streets as the population of industrial Manchester grew. The construction of the building re-inforced the power of the Jesuit order and the revived confidence of the English Catholics. It is the largest church in Manchester and dominates the surrounding area.
The church's dimensions and proportions are on the scale of a 14th-century cathedral; it is 186 feet long east to west and 112 feet wide. The architect Joseph Aloysius Hansom (who gave his name to the Hansom Cab) based the building on Gothic styles of France. Sir Nikolaus Pevsner described it as
"…a design of the very highest quality and of an originality nowhere demonstrative; … Hansom never again did so marvellous a church."
Although mediaeval in appearance, it is a counter-Reformation church, designed to teach the faith through ist external liturgical and devotional manifestation. It gives maximum exposure to the solemn celebration of the Mass (a raised altar near the congregation with no rood screen, and a shallow, broad sanctuary), the cult of the Eucharist (the eye is first carried to the tabernacle and the exposition throne above), preaching (a large pulpit to place the preacher intimately in the congregation), and the hearing of confessions (the whole north side is taken up with confessionals designed for long hours of priestly ministration). Consequently, the pillars in the church are unusually slender, accomplished by making the roof of the church from hollow terracotta tubes, manufactured by Gibbs and Canning.
Built in brick, it is clad in brushed Warwick stone. It has been suggested that Hansom's original design called for a broad steeple 73 feet high. In 1928 the tower was built, designed by Adrian Gilbert Scott.
The nave can accommodate 800 worshippers. Small chapels adorn the south side, along with the baptistery towards the west. On the north side are confessionals, each with a fireplace. Between the confessionals and the chapels are the Stations of the Cross. The pulpit has a mosaic of the English Martyrs. According to Simon Jenkins, the church interior has "an aura unlike any church I know", and the interior decoration gives an "impression of no expense spared".
Text imported from Wikipedia article "Church of the Holy Name of Jesus, Manchester" and modified on April 23, 2024 according to the CC-BY-SA 4.0 International license.
Participants
- Joseph Aloysius Hansom (architect)
- Adrian Gilbert Scott (architect)
Relevant Web Sites
- About this
data sheet - Structure-ID
20088358 - Published on:
21/04/2024 - Last updated on:
21/04/2024

