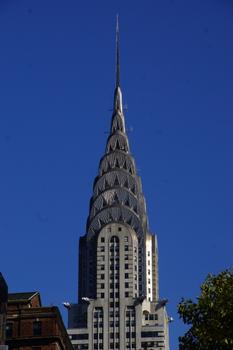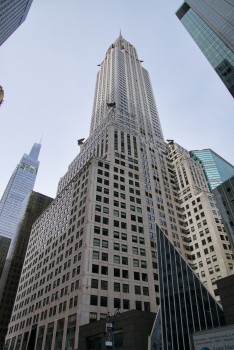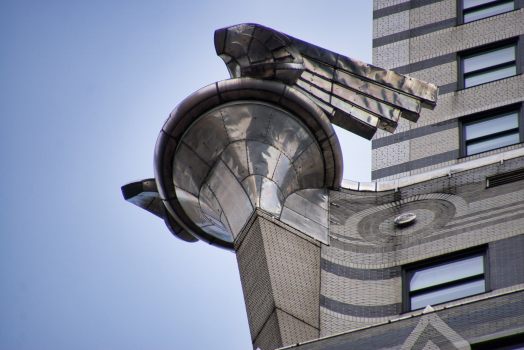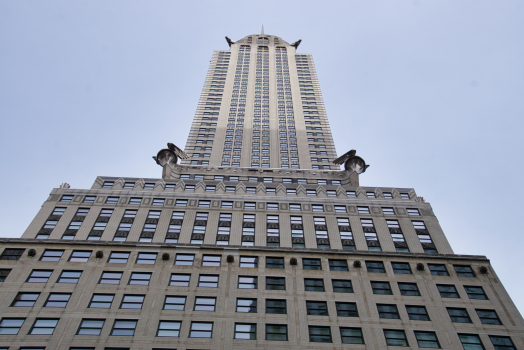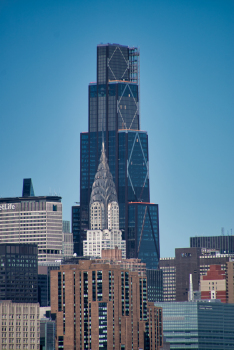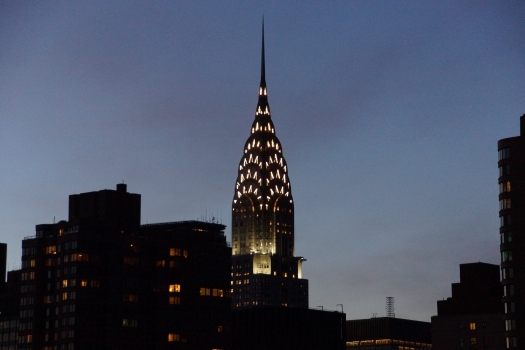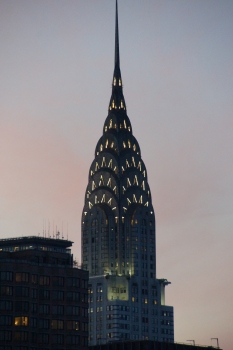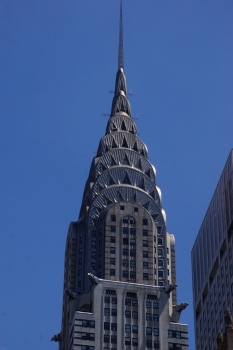General Information
Project Type
| Function / usage: |
Office building |
|---|---|
| Certification(s): |
for registered users |
| Architectural style: |
Art Deco |
| Material: |
Steel structure |
| Structure: |
Frame |
Awards and Distinctions
Location
| Location: |
Manhattan, New York, New York, USA |
|---|---|
| Address: | 405 Lexington Avenue |
| Coordinates: | 40° 45' 5.83" N 73° 58' 31.80" W |
Technical Information
Dimensions
| height | 319 m | |
| number of floors (above ground) | 77 |
Materials
| façade |
brick
marble stainless steel |
|---|---|
| building structure |
steel
|
Participants
Relevant Web Sites
Relevant Publications
- (2005): A Case Study of Early Steel Curtain Wall: The Chrysler Building, New York, NY. Presented at: 2005 Structures Congress: Metropolis and Beyond & 2005 Forensic Engineering Symposium, New York (New York), USA, 20-24 April 2005, pp. 1-6.
- (2002): The Chrysler Building. Creating a New York Icon Day by Day. 1st edition, Princeton Architectural Press, New York (USA), pp. 192.
- (2001): Horizons architecture / Architectural Horizons. 50 bâtiments et ouvrages d'art dans le monde. Editions Le Moniteur, Paris (France), pp. 256.
- : New York - 25 Bauwerke die man sehen muss. Heike Werner Verlag, Munich (Germany), ISBN 978-3-9809471-2-1, pp. 76-81.
- (2004): New York City für Architekten. Heike Werner Verlag, Munich (Germany), pp. 156-157.
- About this
data sheet - Structure-ID
20000245 - Published on:
18/05/1999 - Last updated on:
23/11/2024

