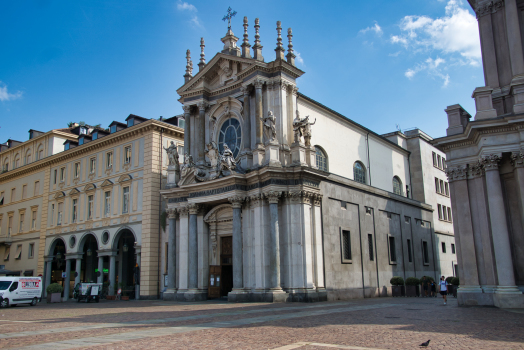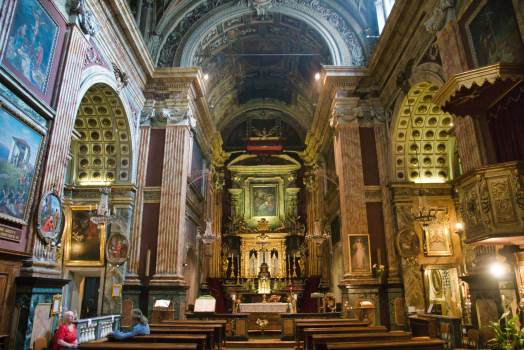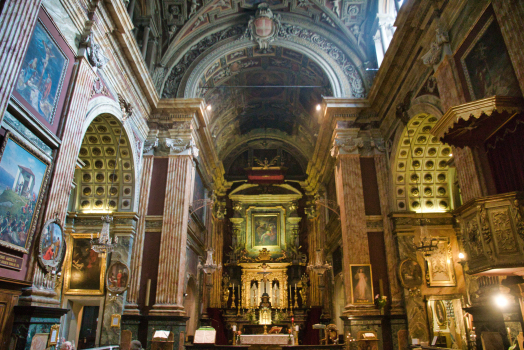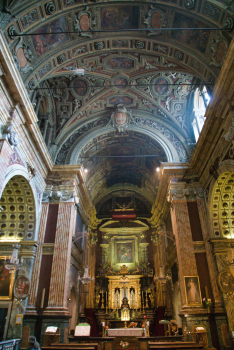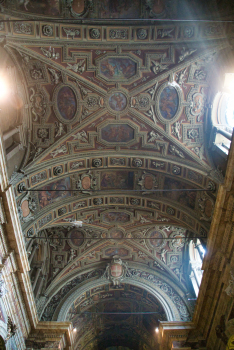General Information
Project Type
| Function / usage: |
Church |
|---|---|
| Architectural style: |
Baroque |
| Material: |
Masonry structure |
| Structure: |
Barrel vault |
Location
Technical Information
There currently is no technical data available.
Excerpt from Wikipedia
Santa Cristina is a Baroque style, Roman Catholic church located in Turin, region of Piedmont, Italy. It mirrors the adjacent church of San Carlo and faces the Piazza San Carlo. The arrangement recalls the twin churches (chiese gemelle) of Santa Maria dei Miracoli (1681) and Santa Maria in Montesanto (1679) facing the Piazza del Popolo in Rome.
History
The original layout was designed in 1620 by the architect Carlo di Castellamonte, and construction pursued until 1639. The project was only completed between 1715 and 1718, under the guidance of Filippo Juvarra, including the facade elaborately decorated with ovals and details with statues of saints and allegories of the virtues. The adjacent convent housed nuns of the Order of the Discalced Carmelites. In 1802, the order was suppressed in Turin by Napoleonic forces. The interiors were modified in the 19th-century and after the bombardments of World War II.
Text imported from Wikipedia article "Santa Cristina, Turin" and modified on March 20, 2022 according to the CC-BY-SA 4.0 International license.
Participants
- Filippo Juvarra (architect) (façade)
- Carlo di Castellamonte (architect)
- Amedeo di Castellamonte (architect)
Relevant Web Sites
- About this
data sheet - Structure-ID
20082564 - Published on:
19/03/2022 - Last updated on:
19/03/2022

