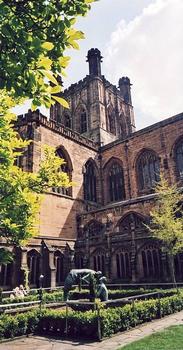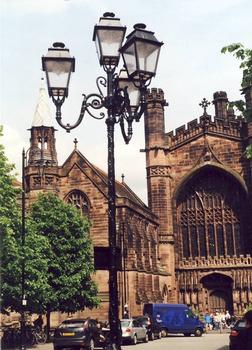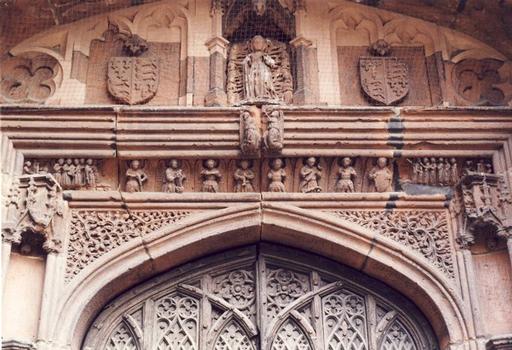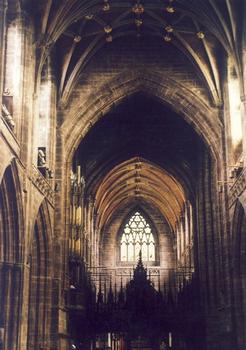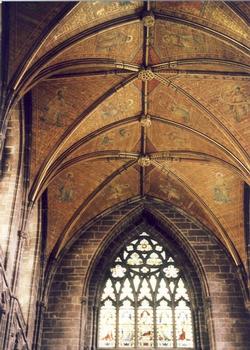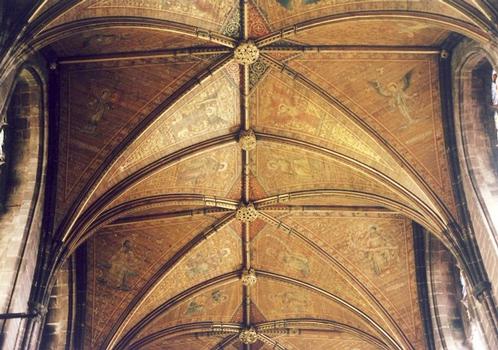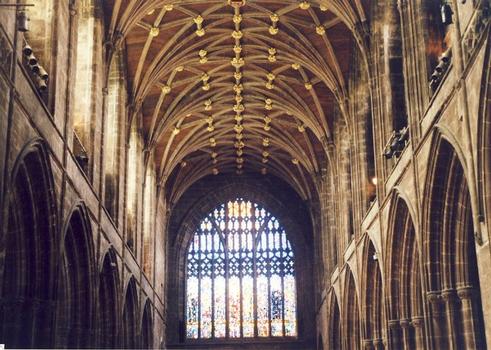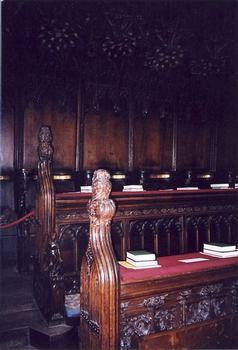General Information
| Other name(s): | Cathedral Church of Christ and the Blessed Virgin Mary |
|---|---|
| Beginning of works: | 1093 |
| Completion: | 15th century |
| Status: | in use |
Project Type
| Function / usage: |
Cathedral |
|---|---|
| Material: |
Masonry structure |
| Architectural style: |
Norman Early English Gothic |
| Structure: |
Rib vault |
| Architectural style: |
Perpendicular Gothic Decorated Gothic |
Location
| Location: |
Chester, Cheshire, North West England, England, United Kingdom |
|---|---|
| Coordinates: | 53° 11' 30.90" N 2° 53' 25.71" W |
Technical Information
Dimensions
| length | 108 m | |
| nave | width | 23 m |
| height | 24 m | |
| tower | height | 39 m |
Participants
Architecture
- George Gilbert Scott (architect)
- Giles Gilbert Scott (architect)
- Thomas Harrison (architect)
- R. C. Hussey (architect)
- George Derwall (architect)
- Seth Derwall (architect)
- William Rediche (architect)
- Nicholas de Derneford (architect)
- Richard Lenginour (architect)
- Arthur Blomfield (architect)
- George Pace (architect)
Relevant Web Sites
Relevant Publications
- (1971): Architects, Sculptors, Designers and Craftsmen 1770-1970 Whose Work Is to Be Seen in Chester Cathedral. In: Architectural History, v. 14 ( 1971), pp. 74.
- About this
data sheet - Structure-ID
20049567 - Published on:
10/12/2009 - Last updated on:
30/07/2014

