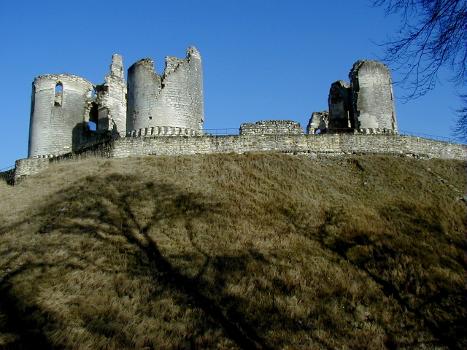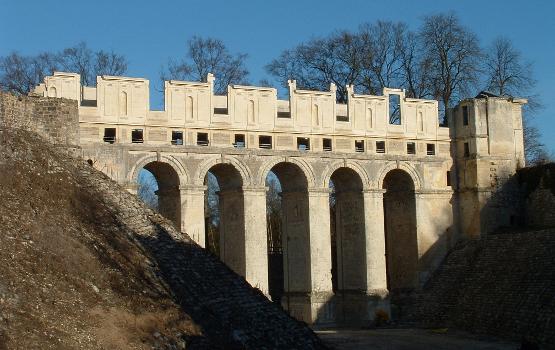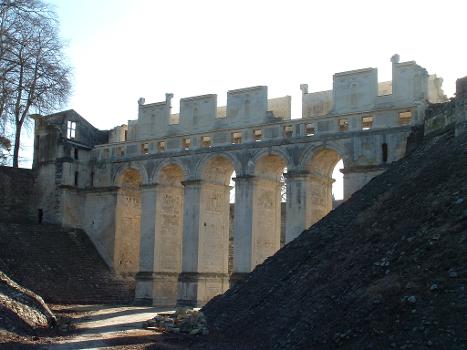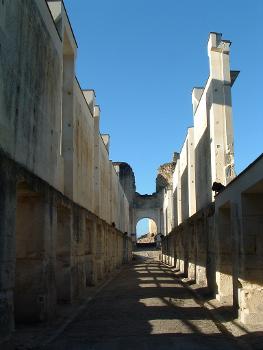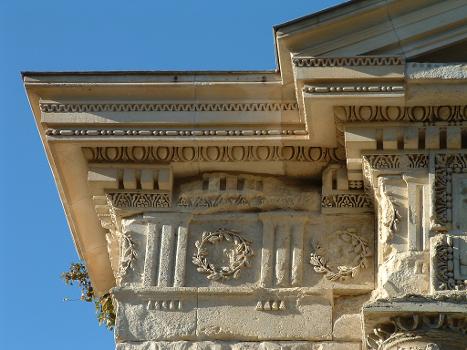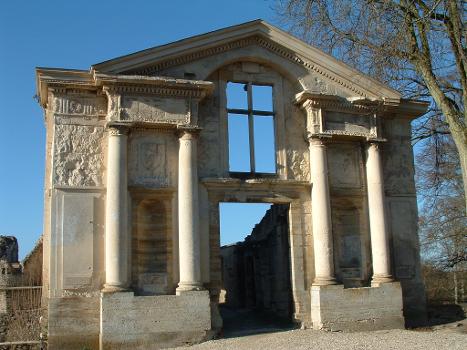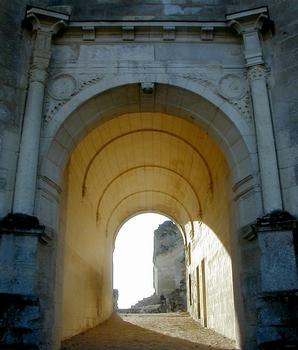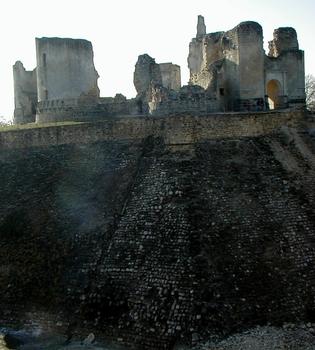General Information
| Status: | in ruins |
|---|
Project Type
| Function / usage: |
Castle |
|---|---|
| Material: |
Masonry structure |
Location
| Location: |
Fère-en-Tardenois, Aisne (02), Hauts-de-France, France |
|---|---|
| Coordinates: | 49° 13' 19.74" N 3° 31' 55.27" E |
Technical Information
Dimensions
| height | 25 m | |
| base | length of diagonals of heptagonal floor plan | 140 m x 120 m |
| ditch | width | 25 m |
| top | length of diagonals of heptagonal floor plan | 75 m x 60 m |
Participants
Architecture
- Jean Bullant (architect)
Relevant Web Sites
Relevant Publications
- (1983): Art et architecture en France. 1500-1700. Editions Macula, Paris (France), pp. 115.
- (1989): Châteaux de France au siècle de la Renaissance. Flammarion - Picard éditeur, Paris (France), pp. 451-452.
- (1979): Dictionnaire des châteaux et des fortifications du moyen-âge en France. Editions Publitotal, Strasbourg (France), pp. 471-472.
- (1988): Île-de-France gothique (Tome 2). Les demeures seigneuriales. Picard éditeur, Paris (France), pp. 400.
- (2005): Larousse des châteaux. Larousse, Paris (France), pp. 92-93.
- About this
data sheet - Structure-ID
20011790 - Published on:
15/04/2004 - Last updated on:
12/04/2019

