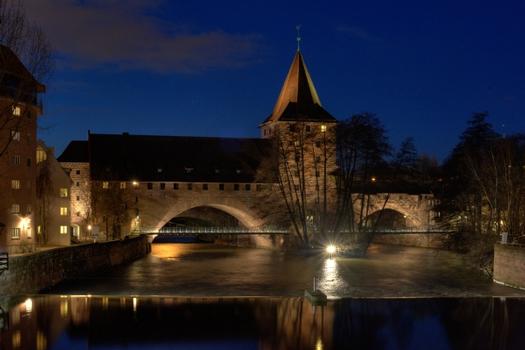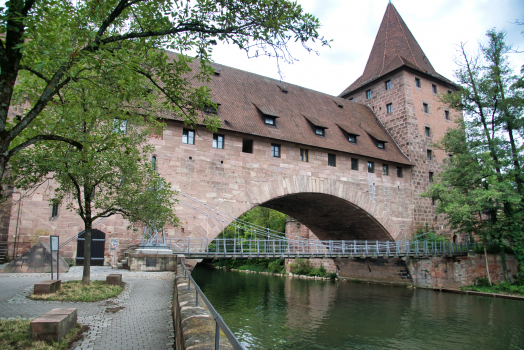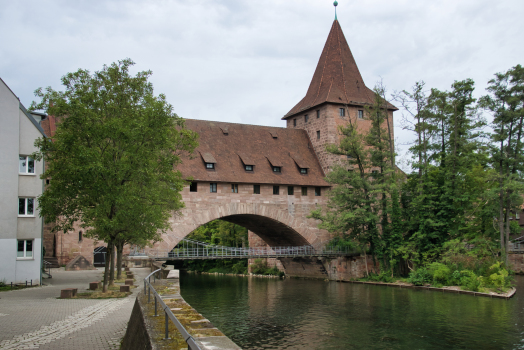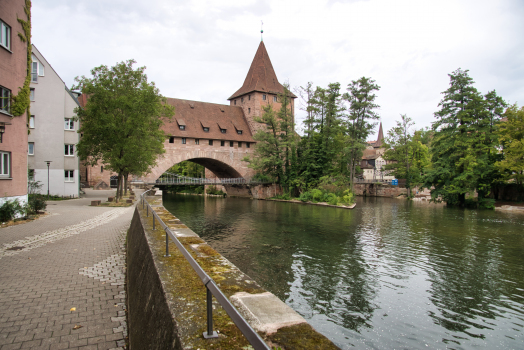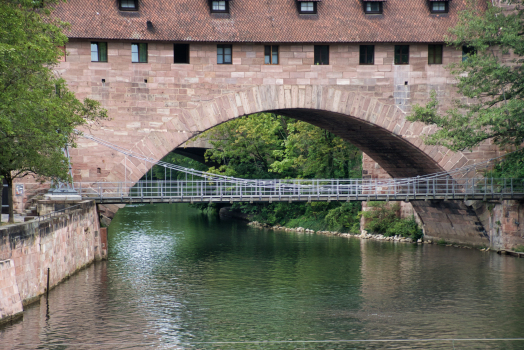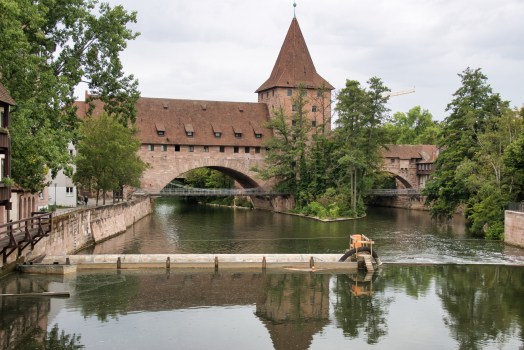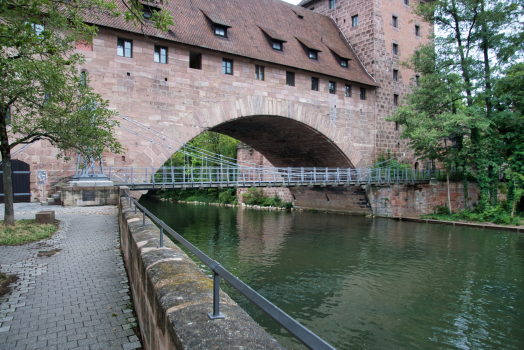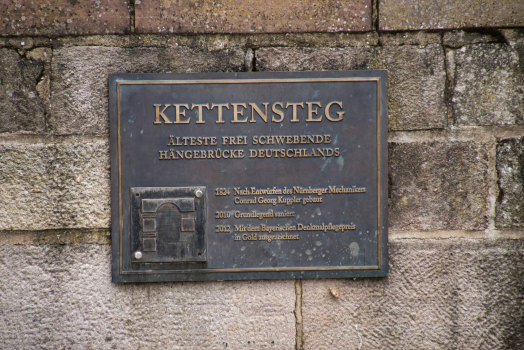General Information
| Name in local language: | Kettensteg |
|---|---|
| Completion: | 1824 |
| Status: | completed |
Project Type
| Structure: |
Chain suspension bridge |
|---|---|
| Function / usage: |
Pedestrian bridge (footbridge) |
| Material: |
Iron bridge |
Awards and Distinctions
| 2015 |
entry
for registered users |
|---|
Location
| Location: |
Nuremberg, Bavaria, Germany |
|---|---|
| Next to: |
Fronveste
|
| Coordinates: | 49° 27' 15.33" N 11° 4' 15.23" E |
Technical Information
Materials
| deck |
wood
|
|---|---|
| girder |
wrought iron
|
| chains |
wrought iron
|
Chronology
| 1931 | Intermediate supports are added. |
|---|
The chain footbridge in Nuremberg: Rehabilitation and restoration as a suspension bridge
History of the bridge
The Chain Footbridge, built in 1824 as a two-span steel chain suspension bridge with wooden pylons, is an important monument of engineering history as the oldest preserved suspension bridge in continental Europe.
This important pedestrian link in the western part of Nuremberg's Old Town across the two arms of the Pegnitz was planned and executed by the mechanic Conrad Georg Kuppler. However, it caused problems for the building authorities from the outset due to the lack of rigidity of the stiffening girders, and so, for example, in 1836 the use of handcarts on the chain footbridge was officially banned.
After a flood in 1909, the original oak pylons were replaced by steel truss pylons, which further increased the susceptibility to vibration. For this reason, the structure was supported with lateral steel girders and wooden yokes in 1931, which caused the bridge to lose its characteristic as a suspension bridge and reduced the load-bearing system into that of two three-span girders. In 2009, the bridge was closed due to its poor condition. At the same time, the urban planning importance and thus the necessity to preserve this Pegnitz crossing were recognized.
Task definition
The task definition, which was worked out jointly by the client and the engineers, provided for the restoration of this Pegnitz crossing, which is important for pedestrians, to its condition as a suspension bridge with regard to load-bearing capacity and traffic safety in accordance with the current state of the art. The existing auxiliary supports, consisting of the lateral steel longitudinal girders and the wooden yokes, were to become superfluous after the renovation.
Historic construction
The spans between the pylons are 33 and 34 m, respectively. The supporting cables are designed with single rods as chain hoists, which are deflected over pylons on the bank sides of the bridge and anchored back in gravity foundations. The tread is attached to the supporting cables via hangers. The special design feature of the chain footbridge is the connections between the links of the chain hoist itself and the through-connected hangers, which are designed as pure plug-in connections.
Design and special engineering achievement
The basis of the structural design was the problem of hangers and chain hoists that, according to the current state of the art, could not be used for load-bearing purposes due to the risk of brittle fracture. At the same time, these components were to be preserved in any case due to their significance for the technical monument.
Based on these essential boundary conditions, the concept was developed to ensure the calculated load-bearing capacity only by means of a steel box girder cross-section, which was designed so slim that it could be integrated almost invisibly in the historic bridge cross-section. For the reduction of deformations and to ensure sufficient serviceability, however, the historic components of the hangers and chains are additionally activated. Thus, a spontaneous failure of the historic components does not lead to the collapse of the entire bridge structure, but only to large vertical deformations. This solution presents itself as a sustainable construction that deals with historic building stock in an equally future-oriented and innovative way.
Based on the design planning and as a basis for the further procedure, the generation and calculation of the overall construction was carried out on spatial models, through which load-bearing effects, deformations and expected structural vibrations were realistically represented.
For each arm of the Pegnitz River, a hollow steel box girder was integrated into the historic bridge cross-section as a load-bearing backbone. The two steel box girders, each of which was prefabricated in the factory as a fully welded component, are approx. 30 cm high and elevated. They are elastically restrained at the supports in addition to reduce the susceptibility to vibration.
Preservation of historic original components
The historic suspension structure, the filigree railing construction as well as the steel pylons could be preserved as far as possible in their original components (partly made of puddle steel). For this purpose, 1200 individual steel components were cataloged prior to dismantling to ensure their exact assignment in the factory and during subsequent installation. Extensive material testing and analysis on components already sorted out during visual inspection verified their load-bearing capacity, and a high-performance CCD spectrometer was used to determine the exact composition of the historic puddle steel.
Construction of the new railing
Before the refurbishment, the historic railing construction did not meet the requirements of the currently valid codes with regard to traffic safety or load-bearing capacity. Application of the DIN technical reports and the additional technical contract conditions for engineering structures (ZTV-ING) resulted in exceedances of the permissible load of up to 330%, as well as a railing height that was 10 cm too low.
To ensure the required fall protection, a construction of slender flat steels as well as a horizontal infill with anodized stainless steel cables was developed, which at the same time fulfilled the requirements of monument protection for the preservation of the original building fabric in connection with a minimized intervention in the structure. This solution emerged from visualizations and intensive discussions in the interdisciplinary team as the design and construction optimum.
Foundation
The bridge is founded on cantilever foundation slabs on the north and south banks. The loads are transferred to the foundation soil on the bank wall in each case by micropiles down to the load-bearing sandstone and on the side of the foundation slab facing away from the bank via two massive well ring foundations in each case. The supporting cables, designed as chains, to which the steel caisson is attached via hangers, are deflected via pylons in the northern and southern shore areas, in accordance with the historical design, and anchored back in gravity foundations. On the middle island, the northern as well as the southern superstructure is founded on a balance beam.
Color design
An analysis of the existing surface coating of the steel parts could prove a historical, gray color scheme. On this basis, a color concept was created that provided the appropriate shade of iron mica gray DB 702 for the steel components. The steel box girder was coated in the darker shade of iron mica dark gray DB 703 in order to visually place it in the background.
Assembly concept and construction sequence
Due to the poor accessibility with transport and construction vehicles and the unclear load-bearing capacity of the traffic areas bordering the seawalls, an essential content of the planning was the development of a construction sequence and assembly concept. After investigating the possibility of floating in the steel box girders from the downstream Großweidenmühl weir and lifting them from the Maxtor bridge outside the city wall, the best solution from a construction and economic point of view was to pull in and move the steel box girders by means of a shifting track using the existing underjaw. In a first construction step, the site was secured and the support structures from 1931 were upgraded for the use of the historic structure as a working platform. After cataloging and dismantling the bridge, the foundation structures including the small bored piles were erected. This was followed by the lifting of the steel box girders onto the shifting track at the northern end of the bridge by truck-mounted crane, in order to bring them into their final position with the help of a longitudinally running cable hoist attached to the southern end of the bridge.
The overall planning of the rehabilitation measure, which was based on an initiative of the Baulust e.V. association. Nuremberg, took place in constant coordination between the Servicebetrieb Öffentlicher Raum of the City of Nuremberg, the planning office Dr. Kreutz + Partner, the State Office for the Preservation of Historical Monuments and the Lower Monument Protection Authority. Only through the smooth cooperation of all those involved could the planning and realization of the complex task take place in this form.
Explanatory report by Dr. Kreutz+Partner Consulting Engineers for submission to the Ulrich Finsterwalder Ingenieurbaupreis 2015
Excerpt from Wikipedia
The Chain Bridge (German: Kettensteg) is a pedestrian chain bridge in Nuremberg, Germany. The bridge crosses the river Pegnitz just a few meters upriver of Fronveste and Schlayerturm, fortifications in the course of the medieval city wall guarding the river's exit from the town. It connects Maxplatz in Sebalder Altstadt (the old quarter north of the river) with Untere Kreuzgasse in Lorenz, the quarter on the south side of the river.
The Chain Bridge was built in 1824 and is thus the oldest chain bridge on the European continent. It was not given any specific name, but the public used to call it by what it appeared to be: a narrow pedestrian bridge (German: Steg) with chains (German: Ketten).
The bridge has two spans of 33 m each and a total length of 68 m. On either side, there are two strands of wrought iron eyebars, originally supported by three wooden towers standing on the banks of the river and on the small island, and anchored in solid masonry blocks on either side. The wooden deck was suspended from the chains by hangers, also of wrought iron.
The wooden towers were damaged by the very high floods of 1909 and, thereafter, replaced by towers of iron trusses still in existence.
As in most early suspension bridges, ist bridge deck was not stiff and easily developed swaying motions under the steps of the pedestrians—and some youths enjoyed provoking the swaying on purpose. Eventually, in 1927 a police ordinance was issued in order to stop such dangerous actions. In 1930, the bridge deck was stiffened by steel girders and wooden piles were placed in the river supporting the deck. In the Nazi era, the official opinion was to remove it altogether, which was only prevented by the outbreak of war in 1939.
In 2009, the wooden piles were not safe any more and the bridge had to be closed. Substantial donations of citizens and local companies allowed a complete reconstruction, using as much as possible of the original structure and reinstating the suspension bridge structure without any other supports. The renewed wooden deck was stiffened by integrating a flat steel box girder into it, which is hardly visible. On 22 December 2010 the bridge was reopened to pedestrian use.
Text imported from Wikipedia article "Chain Bridge (Nuremberg)" and modified on December 7, 2023 according to the CC-BY-SA 4.0 International license.
Participants
- Conrad Georg Kuppler (designer)
Relevant Web Sites
Relevant Publications
- (1986): Brücken. Historische Entwicklung - Faszination Technik. 2nd edition, Verlag Anton Schroll & Co., Vienna (Austria), pp. 181.
- (2004): Der Kettensteg in Nürnberg - die älteste erhaltene eiserne Hängebrücke Kontinentaleuropas. In: Stahlbau, v. 73, n. 5 (May 2004), pp. 308-311.
- : Nürnberg. Verlag C. J. Bucher, Munich (Germany), pp. 99.
- About this
data sheet - Structure-ID
20000255 - Published on:
20/05/1999 - Last updated on:
08/08/2023

