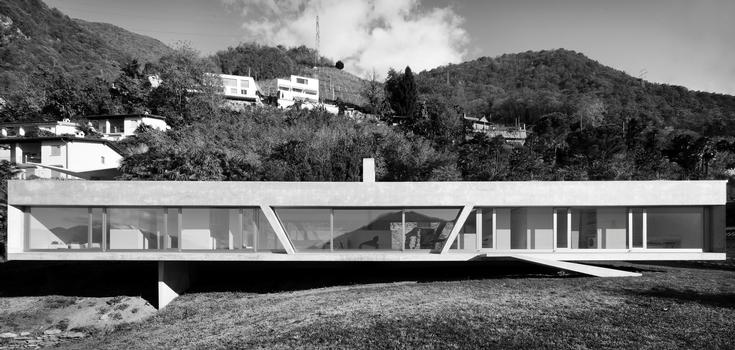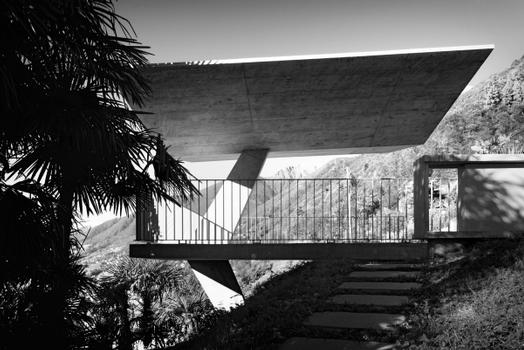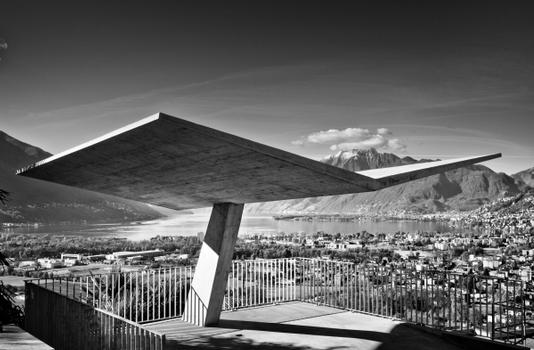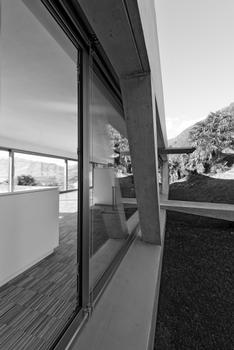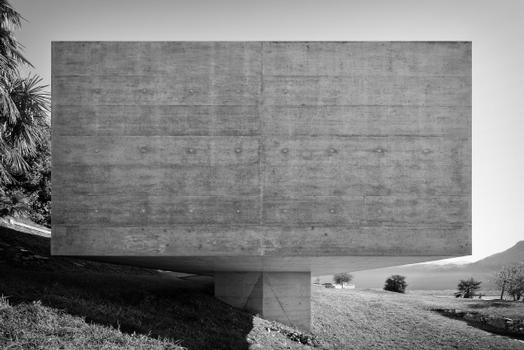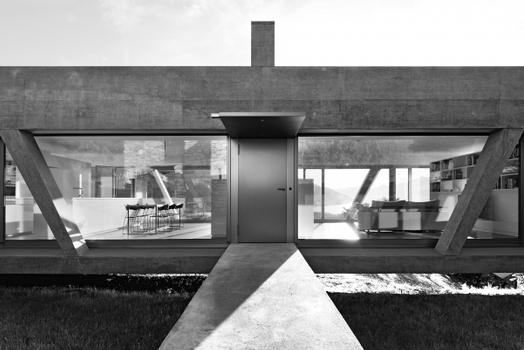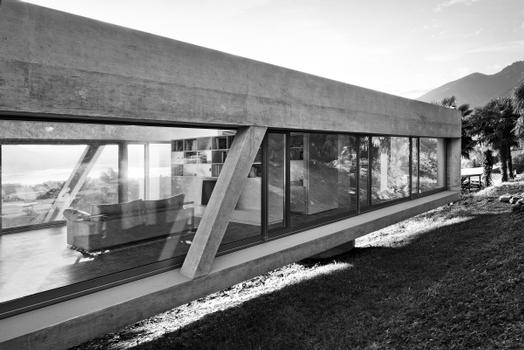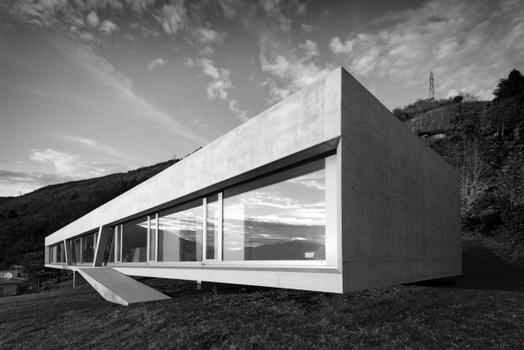General Information
| Completion: | December 2012 |
|---|---|
| Status: | in use |
Project Type
| Function / usage: |
Single-family home (detached) |
|---|---|
| Material: |
Concrete structure |
Awards and Distinctions
| 2015 |
entry
for registered users |
|---|
Location
| Location: |
Gordola, Tessin, Switzerland |
|---|---|
| Coordinates: | 46° 10' 53.87" N 8° 52' 44.18" E |
Technical Information
There currently is no technical data available.
Casa Minghetti-Rossi, Gordola
Architecture
The property is located in the hilly area of Gordola, overlooking the lake and the Magadino plain. On site there are already two rustici: one in the lower, flat part and one on the slope below the access road. The two areas are separated by a small valley. The new house is a rectangular volume and is positioned on the slope change of the terrain. It opens to the valley, as well as to the mountain, thus referring to the landscape and topographic features of the surroundings. Its positioning allows the preservation of the rustici as secondary spaces.
Supporting structure
The supporting structure is reduced to two buttresses inside the house, which raise the building from the ground. This avoids major changes in the specific topography of the site. Two beams in longitudinal direction, support the ceiling slab. The floor slab, on the other hand, hangs from four central tie beams, as well as from the side walls. The supporting structure is not only an expression of the building, but also gives its spatial organization. The rooms are located at the ends and the common rooms in the center of the house.
Concrete
To emphasize the choice of structural system and the simplicity of the intervention we have opted for a "classic" shade of concrete and a formwork of wood.
Energetic optimization
The building complies with the Minergie standard with controlled ventilation. We attached importance to a compact volume and to the use of the sun due to the ideal location.
Explanatory report by Nicola Baserga (Baserga Mozzetti Architetti) for submission to the Ulrich Finsterwalder Ingenieurbaupreis 2015
Participants
-
Baserga Mozzetti architetti
- Nicola Baserga (architect)
-
ingegneri pedrazzini guidotti sagl
- Andrea Pedrazzini (structural engineer)
Relevant Web Sites
Relevant Publications
- (2013): Casa Minghetti-Rossi, Gordola. In: Archi, v. 16, n. 1 (1 February 2013), pp. 54-59.
- About this
data sheet - Structure-ID
20066641 - Published on:
02/12/2014 - Last updated on:
04/03/2018

