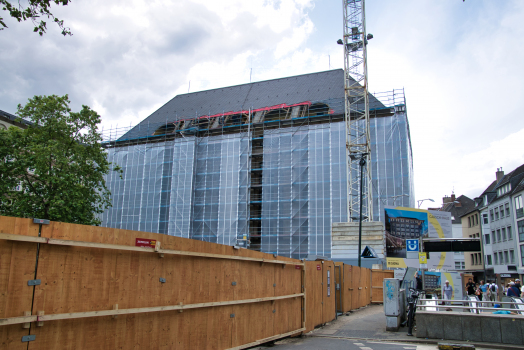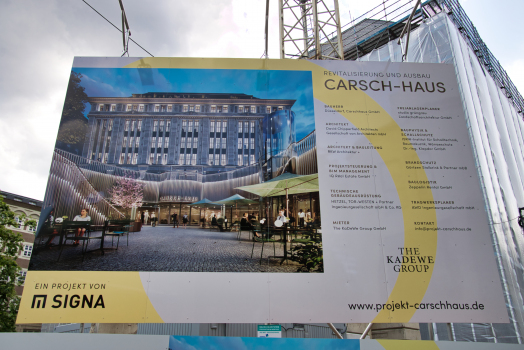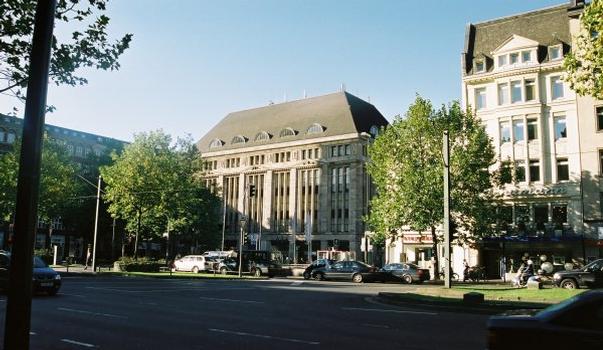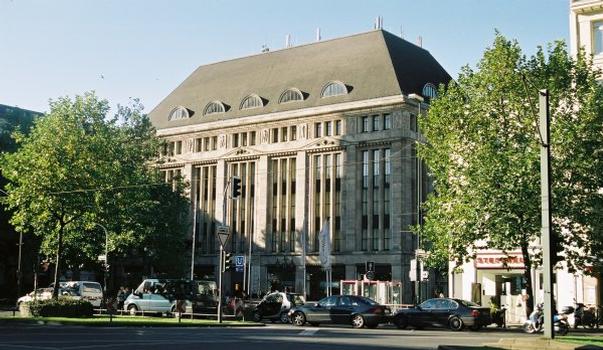General Information
Project Type
| Structure: |
Frame |
|---|---|
| Function / usage: |
Department store |
| Material: |
Reinforced concrete structure |
Location
| Location: |
Düsseldorf-Altstadt, Düsseldorf, North Rhine-Westphalia, Germany |
|---|---|
| Address: | Heinrich-Heine-Allee 49 |
| Next to: |
Wilhelm Marx House (1924)
|
| Coordinates: | 51° 13' 31" N 6° 46' 34" E |
Technical Information
Materials
| façade |
stone
|
|---|---|
| building structure |
reinforced concrete
|
Chronology
| 1911 | Otto Engler is asked to design a "house for exquisite clothing for men and boys" by Paul Carsch. |
|---|---|
| 1915 | The department store is opened. |
| 1970 | The city considers demolishing the building that was damaged in WWII and then used as a cultural center. |
| 1973 | The building is listed as a landmark saving it from destruction. |
| 1976 — 1977 | An expert report concludes that it is possible to move the building 23 meters to the east which is necessary for the construction of the subway station Heinrich-Heine-Allee. The costs are eventually borne by the department store chain Horten AG. |
| 1984 | The department store is re-opened as Carsch-Haus by Horten AG which later merges with Kaufhof AG. |
Participants
- Otto Engler (architect)
Relevant Web Sites
There currently are no relevant websites listed.
Relevant Publications
- (2001): Architekturführer Düsseldorf. Dietrich Riemer Verlag, Berlin (Germany), pp. 36.
- About this
data sheet - Structure-ID
20003334 - Published on:
23/05/2002 - Last updated on:
06/08/2023







