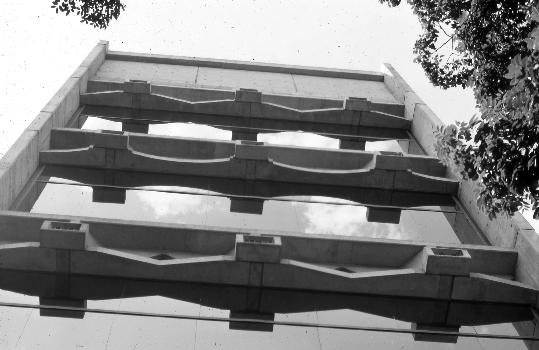General Information
Project Type
| Function / usage: |
Museum building |
|---|---|
| Material: |
Reinforced concrete structure |
Location
| Location: |
Caracas, Distrito Federal, Venezuela |
|---|---|
| Coordinates: | 10° 29' 54.69" N 66° 53' 58.65" W |
Technical Information
Materials
| building structure |
reinforced concrete
|
|---|
Notes
While working and teaching in Venezuela, Prof. Zalewski’s work attracted the attention of Carlos Villanueva, one of the country’s most renowned architects. Three decades earlier, Villanueva had designed the original art museum in a classical style. Now he was designing extensions to the museum, including this wing for modern art and sculpture. He asked Prof. Zalewski to develop an innovative, sculptural floor system for this five-story building, one that could be exposed to view.
The primary challenge was to provide 450 square meters of floor space on each level with the capacity to support heavy sculptures weighing several tons, while not distracting from the sculptures or creating a strong directionality. Prof. Zalewski's solution satisfied these requirements and also enabled the floor system to be exposed without a false ceiling. Visitors from the building and design trades throughout Venezuela flocked to the project during its construction in the late 1960s and early 1970s, noting its efficiency, elegance, and the way its post-tensioning system made the assembled kit of parts able to act as a monolithic structure. Here Prof. Zalewski’s early explorations of precast capitals for industrial uses informed this architectural work which was completed and opened in 1973.
The structure, completed in 1973, is made up of three components: a precast concrete slab element on top, a star-shaped concrete element in the middle, and an open rectangular plate of concrete on the bottom. These were assembled on temporary supports and grouted together. Then prestressing cables were laid and tensioned and a topping was poured. The system acts as a space frame and presents a pleasing, coffered appearance as seen from below.
[This project is included in the 2006 exhibit "Waclaw Zalewski: Shaping Structures" which opens at the Massachusetts Institute of Technology in April 2006. The entire exhibit, reviewed by Prof. Zalewski, has been created by: Edward Allen, Visiting Professor of Architecture, David M. Foxe and Jeff Anderson. ]
Participants
Relevant Web Sites
There currently are no relevant websites listed.
- About this
data sheet - Structure-ID
20018666 - Published on:
24/11/2005 - Last updated on:
29/07/2014




