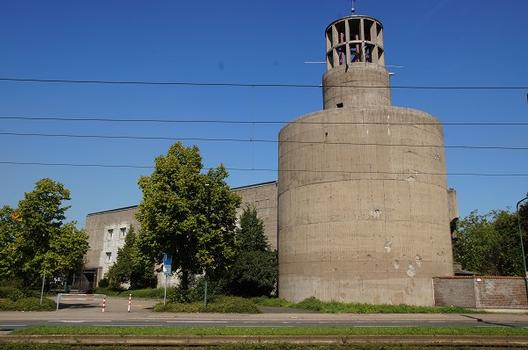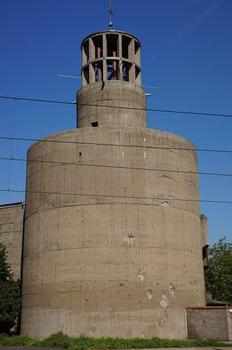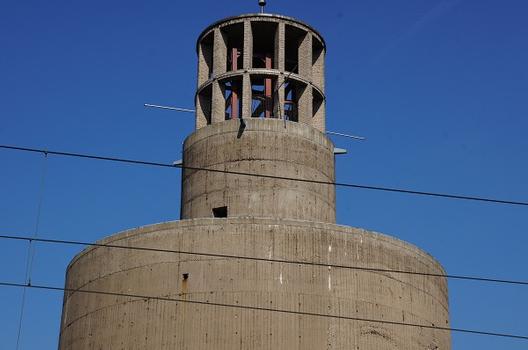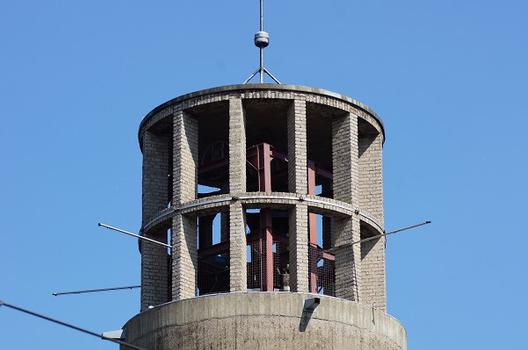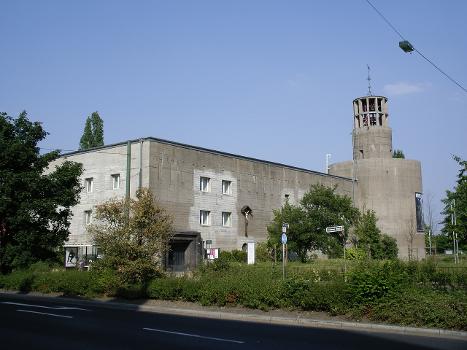General Information
| Completion: | 1942 |
|---|---|
| Status: | in use |
Project Type
| Material: |
Reinforced concrete structure |
|---|---|
| Architectural style: |
Modern |
| Function / usage: |
original use: Bunker current use: Church |
Awards and Distinctions
Location
| Location: |
Düsseldorf-Heerdt, Düsseldorf, North Rhine-Westphalia, Germany |
|---|---|
| Address: | Heerdter Landstraße 270 |
| Coordinates: | 51° 13' 46" N 6° 42' 0" E |
Technical Information
Materials
| building structure |
reinforced concrete
|
|---|
Participants
Initial construction (1940-1942)
Architecture
- Phillip W. Stang (architect)
Reconfiguration (1947-1949)
Architecture
- Phillip W. Stang (architect)
- Willy Weyres (architect)
Relevant Web Sites
Relevant Publications
- (2001): Architekturführer Düsseldorf. Dietrich Riemer Verlag, Berlin (Germany), pp. 145 [# 210].
- About this
data sheet - Structure-ID
20021435 - Published on:
08/05/2006 - Last updated on:
26/11/2018

