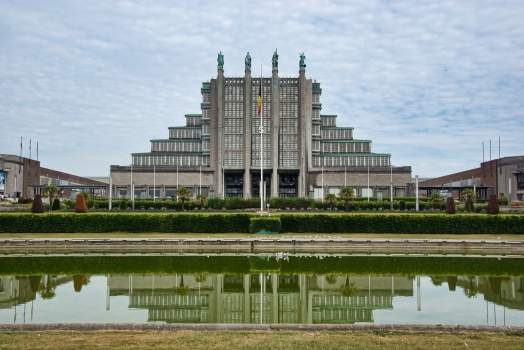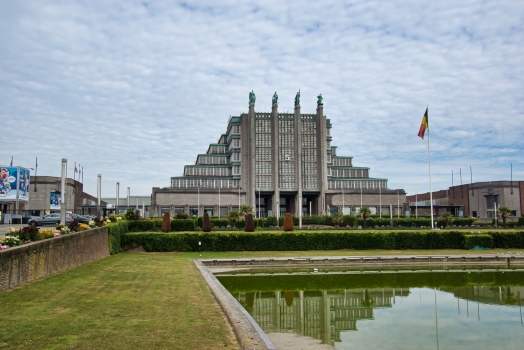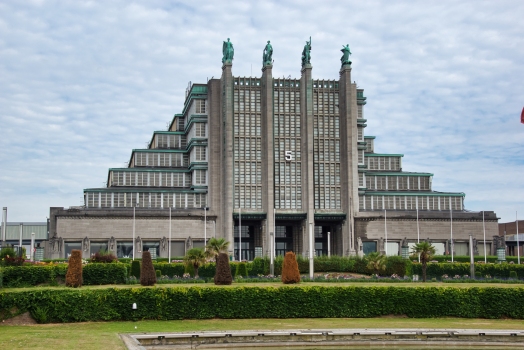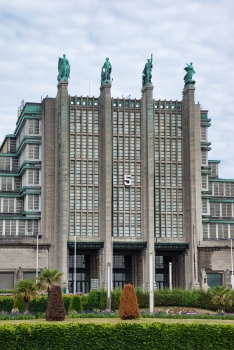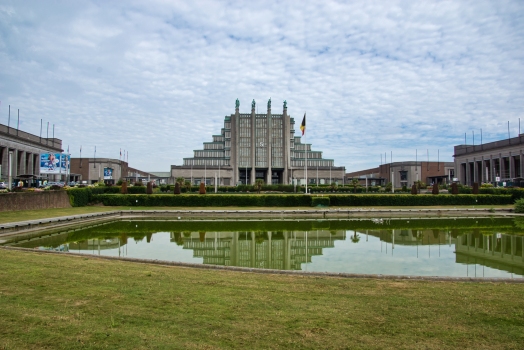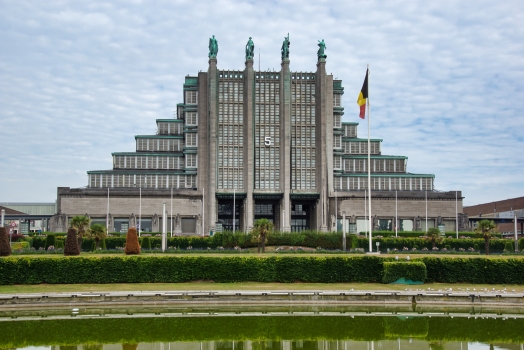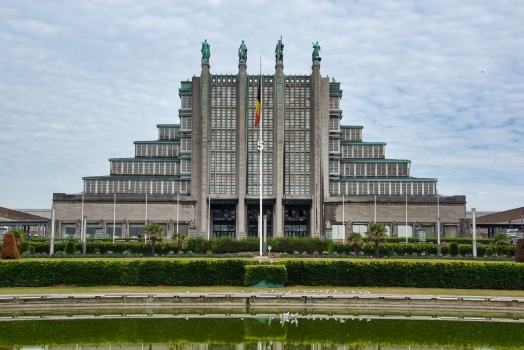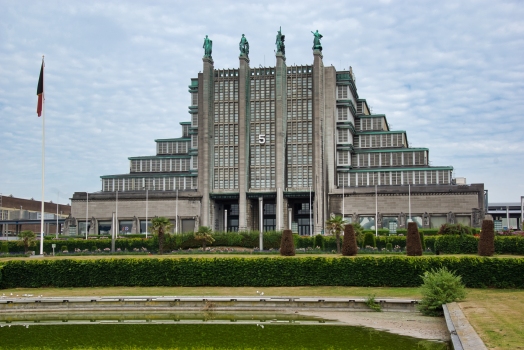General Information
| Other name(s): | Centenary Palace |
|---|---|
| Completion: | 1935 |
| Status: | in use |
Project Type
| Function / usage: |
Exhibition hall |
|---|---|
| Architectural style: |
Art Deco |
| Material: |
Reinforced concrete structure |
| Structure: |
Arch-supported roof structure |
Location
| Location: |
Laeken, Brussels, Brussels-Capital, Belgium |
|---|---|
| Part of: | |
| Coordinates: | 50° 53' 59" N 4° 20' 14" E |
Technical Information
Dimensions
| width | 89.48 m | |
| length | 157.00 m | |
| gross floor area | 13 040 m² |
Materials
| arches |
reinforced concrete
|
|---|---|
| building structure |
reinforced concrete
|
Participants
Architecture
- Joseph Van Neck (architect)
Relevant Web Sites
There currently are no relevant websites listed.
- About this
data sheet - Structure-ID
20061513 - Published on:
11/09/2011 - Last updated on:
31/12/2021

