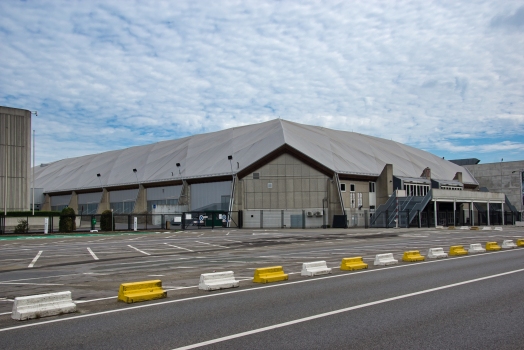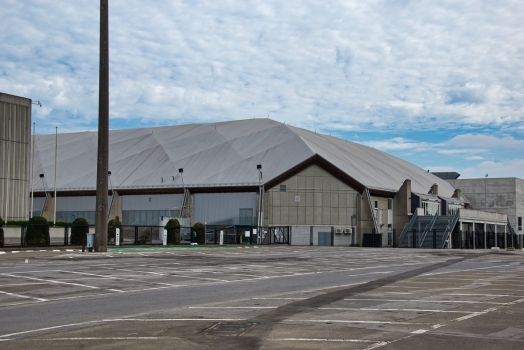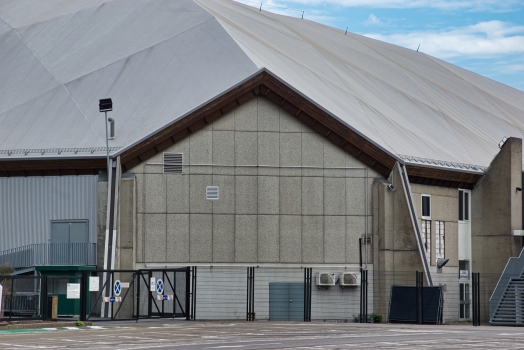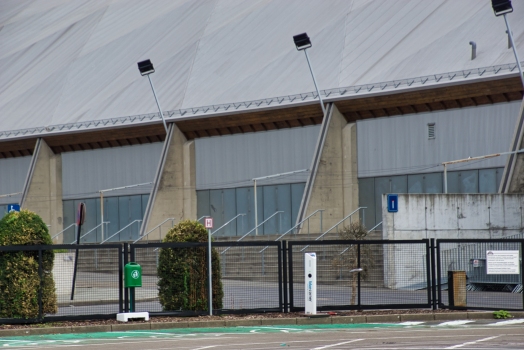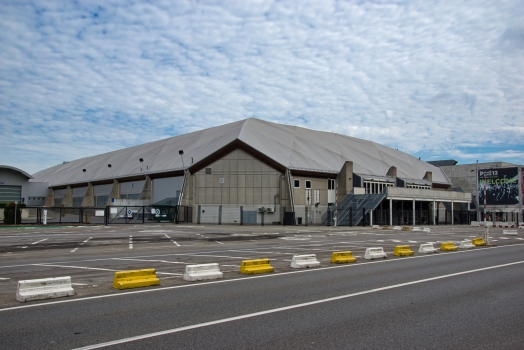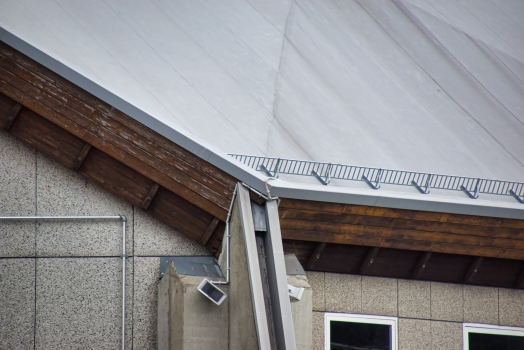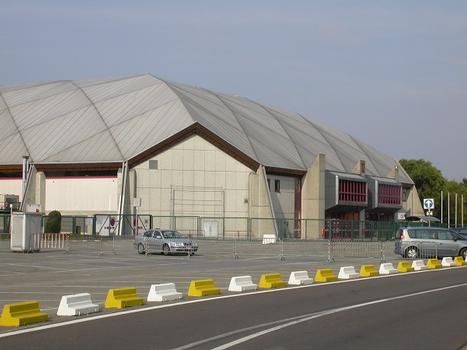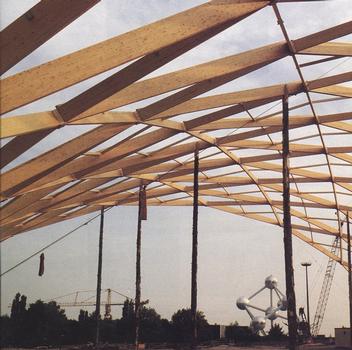General Information
Project Type
| Function / usage: |
Exhibition hall |
|---|---|
| Structure: |
Gridshell |
| Material: |
Timber structure |
Location
| Location: |
Laeken, Brussels, Brussels-Capital, Belgium |
|---|---|
| Address: | Avenue de Miramar, 1020 |
| Part of: | |
| Coordinates: | 50° 54' 4" N 4° 20' 32" E |
Technical Information
Dimensions
| seats | 15 000 |
Excerpt from Wikipedia
Palais 12 / Paleis 12 (French:Palais 12, Dutch:Paleis 12) is an indoor arena in Brussels used for concerts and spectacles. With a capacity of roughly 15,000 it is one of the largest indoor venues in Belgium. Located in the Heysel Exhibition Park, it was originally built in 1989 but was redesigned and reopened in its current form in 2013.
Palais 12 forms the foundation stone for the NEO project, which aims to refurbish the Heysel Plateau into a new, modern, multipurpose neighbourhood in northern Brussels.
The venue
Situated on the Heysel Plateau, Palais 12 hosts major events, such as big concerts, conferences, shows and major sporting events for a maximum capacity of 15,000 people.
As the many large events organised at Brussels Expo demonstrate and thanks to its central position and accessibility, Palais 12 is the only venue in Belgium capable of welcoming spectators from all across the country, the equivalent of an attractiveness potential of more than 11 million people. This is a huge asset for Palais 12, Belgium's only venue to boast such a high prospect of spectators.
General and technical informations
This multifunctional space, able to accommodate 2,500 to 15,000 people, will allow Brussels to become a milestone in the rounds of public shows and concerts in Belgium. It was designed to accommodate all types of events, from exhibitions, conventions and congresses to cultural and sporting events through:
- A total area of over 10,000 m²
- A fixed platform of nearly 2,430 seats including over 500 VIP places
- A retractable platform / telescopic over 2700 seats
- A large modular scenic area to accommodate the most creative stage designs and interior sports fields of all types
- A reception area of several thousand square meters and made available for access control, bars and small restaurants, changing rooms and ticketing
- An area of over 1,500 m² available for reception areas and cocktails and 100% dedicated to partners
- An area of 575 m² available for areas of reception and cocktails dedicated to the public wishing wider benefits (walking dinner, etc.)
- A backstage hosting many luxury lodges and administrative and multifunctional spaces required for production
- Impeccable and extensively studied acoustics
Text imported from Wikipedia article "Palais 12" and modified on January 5, 2022 according to the CC-BY-SA 4.0 International license.
Participants
Relevant Web Sites
- About this
data sheet - Structure-ID
20041399 - Published on:
18/12/2008 - Last updated on:
31/12/2021

