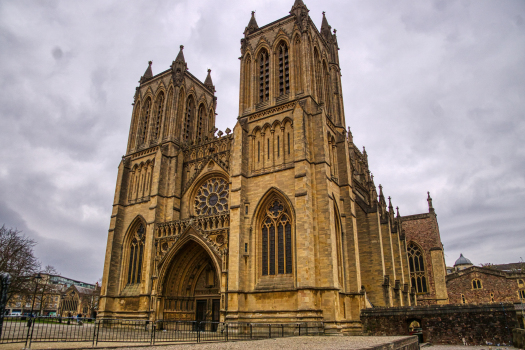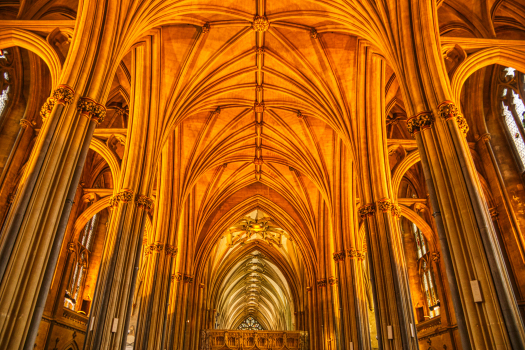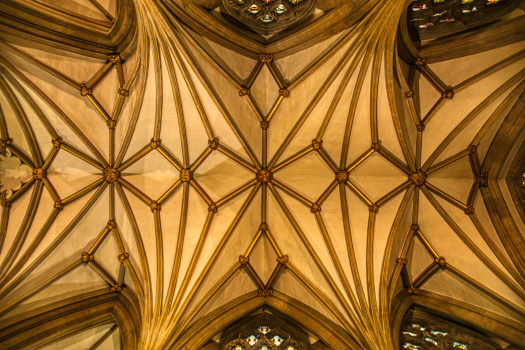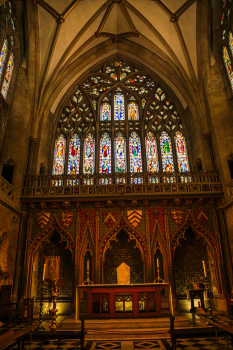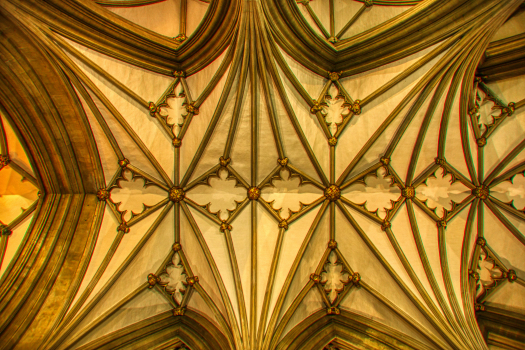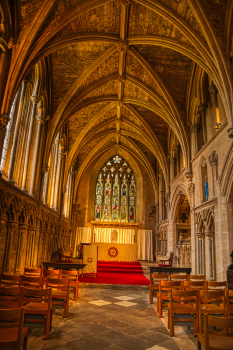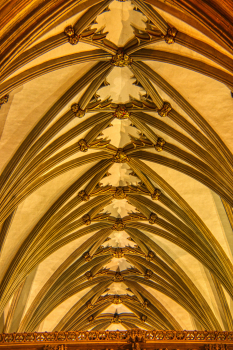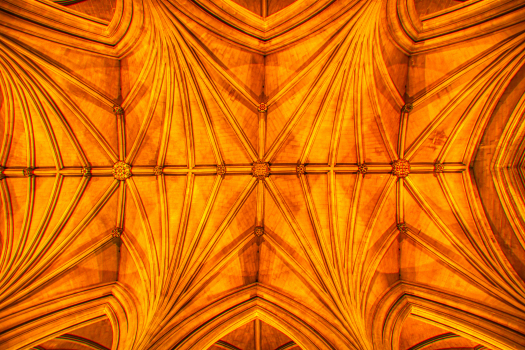General Information
| Other name(s): | Cathedral Church of the Holy and Undivided Trinity |
|---|---|
| Beginning of works: | 1220 |
| Completion: | 1877 |
| Status: | in use |
Project Type
| Function / usage: |
Cathedral |
|---|---|
| Architectural style: |
Norman Gothic Neo-Gothic |
| Material: |
Masonry structure |
| Structure: |
Rib vault |
Awards and Distinctions
| 1959 |
for registered users |
|---|
Location
| Location: |
Bristol, South West England, England, United Kingdom |
|---|---|
| Coordinates: | 51° 27' 6.12" N 2° 36' 2.52" W |
Technical Information
Dimensions
| building area | 2 095.5 m² | |
| interior length | 87 m | |
| exterior length | 91 m | |
| choir | height to key of vault | 15 m |
| nave | length | 38 m |
| height to key of vault | 16 m | |
| total width | 21 m | |
| transept | width | 8.8 m |
| length | 35 m |
Participants
Architecture
- George Edmond Street (architect)
- John Loughborough Pearson (architect)
- Adam Lock (architect)
- Robert Fitzhardinge (architect)
Relevant Web Sites
- About this
data sheet - Structure-ID
20033640 - Published on:
09/12/2007 - Last updated on:
14/03/2023

