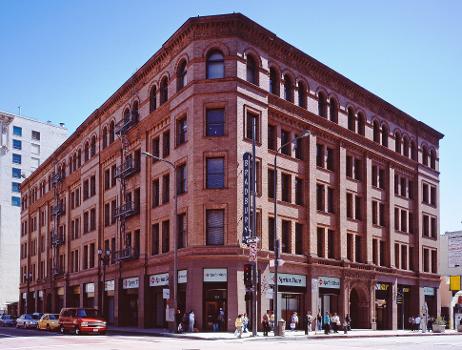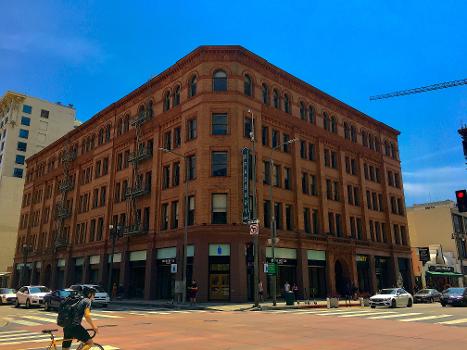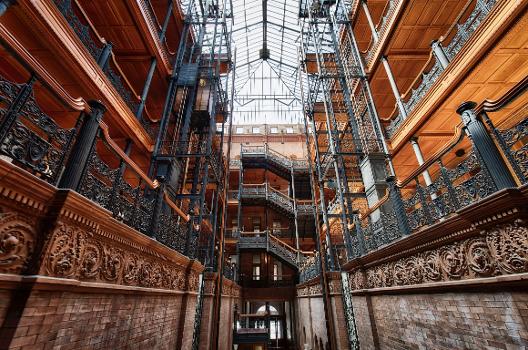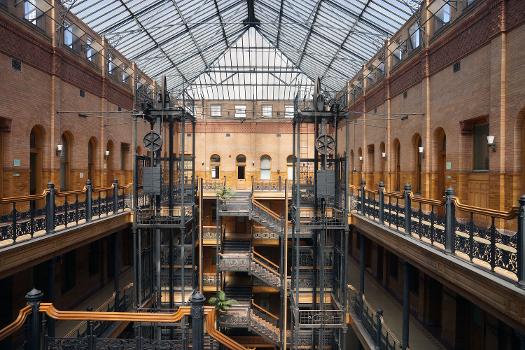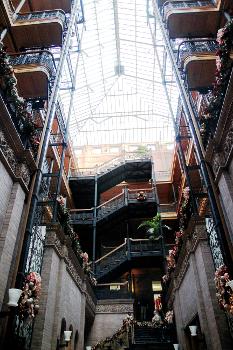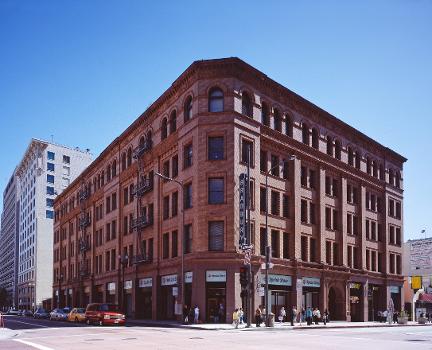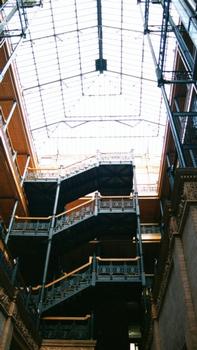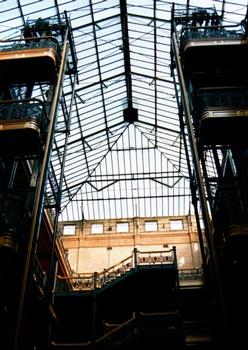General Information
Project Type
| Structure: |
Truss |
|---|---|
| Function / usage: |
Office building |
| Architectural style: |
Chicago School (Commercial) Neo-Renaissance Neo-Romanesque |
| Material: |
Metal structure |
Awards and Distinctions
| 1977 |
for registered users |
|---|---|
| 1971 |
for registered users |
| 1962 |
for registered users |
Location
| Location: |
Los Angeles, Los Angeles County, California, USA |
|---|---|
| Address: | 304 South Broadway |
| Coordinates: | 34° 3' 1.95" N 118° 14' 52.24" W |
Technical Information
Cost
| cost of construction | United States dollar 500 000 |
Materials
| roof |
cast iron
|
|---|---|
| façade |
brick
|
Chronology
| September 1962 | Named Historic Cultural Monument |
|---|---|
| 1969 | Restoration |
| 1982 | Scenes of Ridley Scott's Bladerunner are filmed in the building. |
Excerpt from Wikipedia
The Bradbury Building is an architectural landmark in downtown Los Angeles, California. Built in 1893, the five-story office building is best known for its extraordinary skylit atrium of access walkways, stairs and elevators, and their ornate ironwork. The building was commissioned by Los Angeles gold-mining millionaire Lewis L. Bradbury and constructed by draftsman George Wyman from the original design by Sumner Hunt. It appears in many works of fiction and has been the site of many movie and television shoots and music videos.
The building was added to the National Register of Historic Places in 1971, and was designated a National Historic Landmark in 1977, one of only four office buildings in Los Angeles to be so honored. It was also designated a landmark by the Los Angeles Cultural Heritage Commission and is the city's oldest landmarked building.
History
19th century
Lewis L. Bradbury (November 6, 1823 – July 15, 1892) was a gold-mining millionaire – he owned the Tajo mine in Sinaloa, Mexico – who became a real estate developer in the later part of his life. In 1892 he began planning to construct a five-story building at Broadway and Third Street in Los Angeles, close to the Bunker Hill neighborhood. A local architect, Sumner Hunt, was hired to design the building, and turned in a completed design, but Bradbury dismissed Hunt's plans as inadequate to the grand building he wanted. He then hired George Wyman, one of Hunt's draftsmen, to do the design. Bradbury supposedly felt that Wyman understood his own vision of the building better than Hunt did, but there is no concrete evidence that Wyman changed Hunt's design, which has raised some controversy about who should be considered to be the architect of the building. Wyman had no formal education as an architect, and was working for Hunt for $5 a week at the time.
During construction an active spring was found beneath the work-site, posing a threat to ongoing work on the building by weakening the foundation. However, Bradbury was very committed to the project, which he believed to be the greatest monument possible to his memory. Consequently, he imported massive steel rails from Europe to bolster the building and allow its construction to continue.
The building opened in 1893, some months after Bradbury's death in 1892, and was completed in 1894, at the total cost of $500,000, about three times the original budget of $175,000.
20th century
The building has operated as an office building for most of its history. It was designated a National Historic Landmark in 1977. It was purchased by Ira Yellin in the early 1980s, and remodeled in the 1990s.
In 1991, a $7 million restoration and seismic retrofitting was undertaken by developer Ira Yellin and project architect Brenda Levin Associates. As part of the restoration, a storage area at the south end of the building was converted to a new rear entrance portico, connecting the building more directly to Biddy Mason Park and the adjacent Broadway Spring Center parking garage. The building's lighting system was also redesigned, bringing in alabaster wall sconces from Spain.
Since 1996, the building has served as the headquarters for the Los Angeles Police Department's Internal Affairs division and other government agencies. The LAPD Board of Rights holds officer discipline hearings here, and within the force it is given the nickname "the Ovens", because officers see it as the place they "get burned." The LAPD has a 50-year lease on their space.
21st century
From 2001 to 2003 the Museum of Architecture and Design had its home in the building. In 2007, the Morono Kiang Gallery of Chinese art opened in the building.
Several of the offices are rented out to private concerns, including Red Line Tours. The retail spaces on the first floor currently house Ross Cutlery, where O.J. Simpson purchased a stiletto that figured in his murder trial, a Subway sandwich restaurant, a Blue Bottle Coffee shop, and a real estate sales office for loft conversions in other nearby historic buildings.
Architecture
The building's undistinguished exterior facade of brown brick, sandstone and terra cotta detailing was designed in the commercial vernacular Italian Renaissance Revival style current at the time. It is the interior that is the most notable part of the building.
The narrow entrance lobby, with its low ceiling and minimal light "has the look of a Parisian alley of arched windows", and opens into a bright naturally lit great "awe-inspiring cathedral-like" center court. Robert Forster, star of the TV series Banyon that used the building for his office, described it as "one of the great interiors of L.A. Outside it doesn't look like much, but when you walk inside, suddenly you're back a hundred and twenty years."
The five-story central court features glazed and unglazed yellow and pink bricks, ornamental cast iron, tiling, Italian marble, Mexican tile, decorative terra cotta and polished wood, capped by a skylight that allows the court to be flooded with natural rather than artificial light, creating ever-changing shadows and accents during the day. At the time the building was completed, it featured the largest plate-glass windows in Los Angeles.
"Bird-cage" elevators surrounded by wrought-iron grillwork go up to the fifth floor.
Geometric patterned staircases and wrought-iron and polished oak railings are used abundantly throughout. The wrought-iron was created in France and displayed at the Chicago World's Fair before being installed in the building. Freestanding mail-chutes also feature ironwork. The overall effect is "a mesmerizing degree of symmetry and visual complexity".
Tourism
The building is a popular tourist attraction. Visitors are welcome daily and greeted by a government worker who provides historical facts and information about the building. Visitors are allowed up to the first landing but not past it. Brochures and tours are also available. It is close to three other downtown Los Angeles Landmarks: the Grand Central Market and the Million Dollar Theater (across the street) and Angels Flight (two blocks away). The building is accessible from the Los Angeles MTA Red Line via the Civic Center exit three blocks distant.
Text imported from Wikipedia article "Bradbury Building" and modified on July 22, 2019 according to the CC-BY-SA 4.0 International license.
Participants
Relevant Web Sites
Relevant Publications
- : Architecture + Design LA. The Understanding Business Press, Berkeley (USA), pp. 7.
- (1998): Case Study Analysis of the Bradbury Building Atrium: Correlating Measured Thermal Data with a Computational Fluid Dynamics Model. In: Architectural Science Review, v. 41, n. 4 (December 1998), pp. 185-190.
- (2000): Iconic LA. Stories of LA's Most Memorable Buildings. Balcony Press, Glendale (USA), pp. 18-25.
- About this
data sheet - Structure-ID
20001499 - Published on:
14/06/2001 - Last updated on:
29/08/2022

