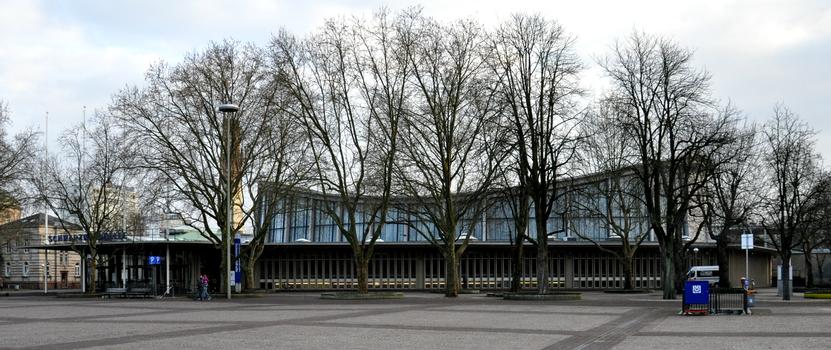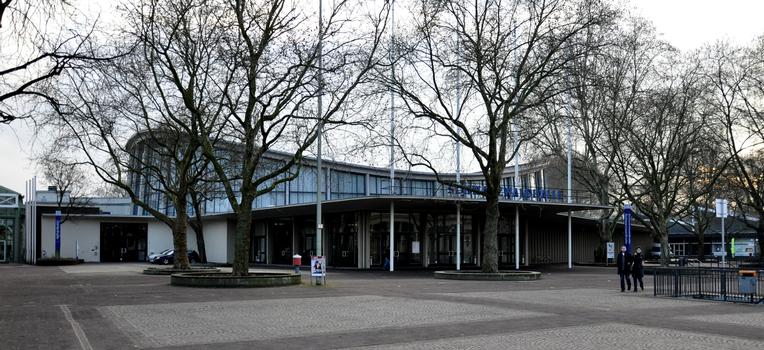General Information
| Other name(s): | Schwarzwaldhalle |
|---|---|
| Beginning of works: | 1953 |
| Completion: | 19 August 1953 |
| Duration of works: | 8 months |
| Status: | in use |
Project Type
| Function / usage: |
Multipurpose hall |
|---|---|
| Structure: |
Shell |
| Material: |
Prestressed concrete structure |
Location
| Location: |
Karlsruhe, Baden-Württemberg, Germany |
|---|---|
| Coordinates: | 49° 0' 6.19" N 8° 24' 4.25" E |
Technical Information
Dimensions
| width | 48.60 m | |
| length | 73.50 m | |
| seats | 4500 |
Materials
| shell |
reinforced concrete
|
|---|
Participants
Owner
Design
-
Dyckerhoff & Widmann AG
- Ulrich Finsterwalder (designer)
Architecture
- Erich Schelling (architect)
Structural engineering
- Leonhard Obermeyer (structural engineer)
Construction
Relevant Web Sites
Relevant Publications
- (1997): L'art de l'ingénieur. constructeur, entrepeneur, inventeur. Éditions du Centre Georges Pompidou, Paris (France), pp. 248-249.
- (1985): Concrete Shell Construction - Structures and Designs in the Federal Republic of Germany. Presented at: Theory and Experimental Investigation of Spatial Structures - Application of Shells in Engineering Structures, 23-29.09.1985, Moscow, pp. 103-126.
- (2020): Das Dach der Schwarzwaldhalle Karlsruhe. Untersuchung einer antiklastisch gekrümmten Dachschale aus den 1950er Jahren. In: Beton- und Stahlbetonbau, v. 115, n. 1 (January 2020), pp. 81-86.
- (1999): Ingenieurbauführer Baden-Württemberg. 1st edition, Bauwerk Verlag, Berlin (Germany), pp. 324-325.
- La salle des fêtes et epositions de Karlsruhe. In: La Technique des Travaux, v. 32, n. 1-2 (January 1956), pp. 15-20.
- About this
data sheet - Structure-ID
20000137 - Published on:
16/04/1999 - Last updated on:
07/10/2015










