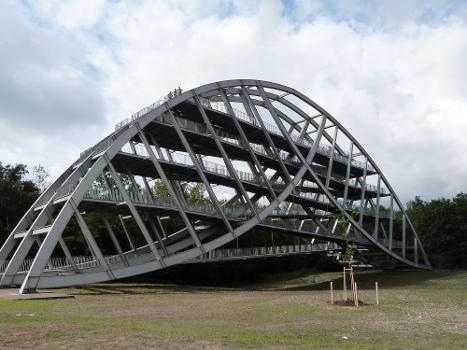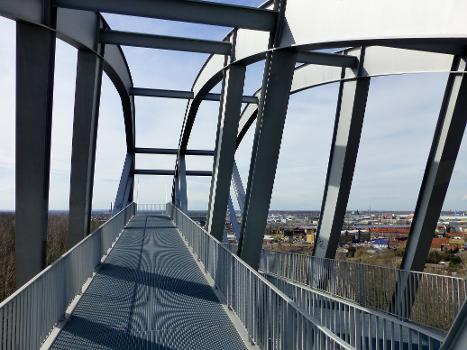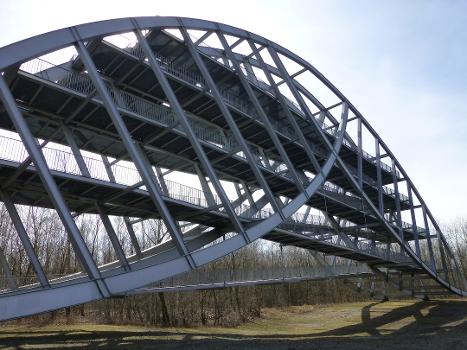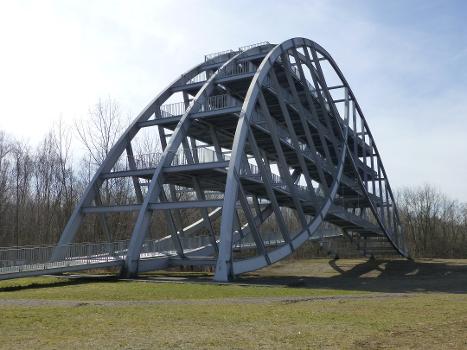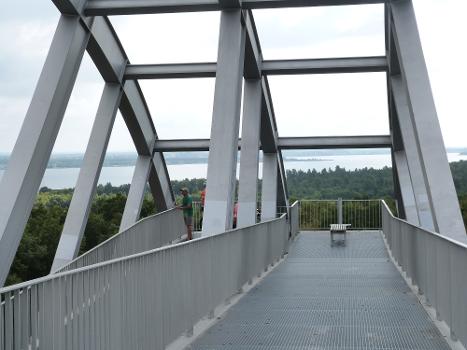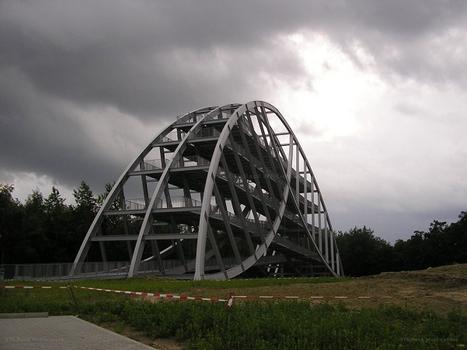General Information
Project Type
| Function / usage: |
Statue or Sculpture Observation deck |
|---|---|
| Material: |
Steel bridge |
| Structure: |
Through arch bridge |
| Support conditions: |
for registered users |
Location
| Location: |
Bitterfeld, Bitterfeld-Wolfen, Anhalt-Bitterfeld, Saxony-Anhalt, Germany |
|---|---|
| Coordinates: | 51° 36' 54.93" N 12° 19' 33.81" E |
Technical Information
Dimensions
| width | 14 m | |
| height | 28 m | |
| length | 81 m | |
| arches | rise | 28 m |
| span | 70 m | |
| deck | walkway length | 540 m |
Quantities
| structural steel | 525 t | |
| total length of piles | 4 365 m |
Materials
| arches |
steel
|
|---|
Excerpt from Wikipedia
The Bitterfeld Arch (German: Bitterfeld Bogen) is a structure in the form of a steel arch in Bitterfeld-Wolfen that is now a landmark of the city.
It is an architectural sculpture designed by the Frankfurt artist Claus Bury and situated on the Bitterfelder Berg an ancient sand dune. It sits above the newly created park and lake landscape of the Bitterfeld region that have been built over the remains of brown coal open pit mines. It is meant to symbolize not only the region's renewal after its departure from heavy industry, but also the unity of the city which was created by the merger of the towns Bitterfeld and Wolfen and the municipalities Greppin, Holzweißig and Thalheim on 1 July 2007.
A viewing platform that provides a panoramic view of Bitterfeld, and the surrounding region can be found at the top. The Bitterfeld Arch appears in Bitterfeld-Wolfen's city logo.
Construction
Construction started in 2005 and was completed in 2006. It is 81 m long, 14 m wide at the base, and 28 m high.
The two side arches lean toward the center arch, to provide overall support for the structure, and thus the structure is narrower at the top. Each of the three arches consists of two diagonally opposed, pointed-oval wing shapes, with eight perpendicular struts spanning them.
Between the arches there is a continuous ramp from the ground to the top. It runs straight from one side to the other, in eight segments, connected at the ends by small platform with a bench. The total length of the ramps is 540 m. The ramps are floored with non-slip and close-meshed galvanized steel grates. All ramps are stepless, and have by metal railings with narrow evenly spaced balusters for safety.
Text imported from Wikipedia article "Bitterfeld Arch" and modified on February 10, 2023 according to the CC-BY-SA 4.0 International license.
Participants
Relevant Web Sites
Relevant Publications
- (2006): Bitterfelder Bogen - Eine neue Landmarke für die Region Bitterfeld-Wolfen in Sachsen-Anhalt. In: Stahlbau, v. 75, n. 8 (August 2006), pp. 683-686.
- About this
data sheet - Structure-ID
20025322 - Published on:
19/11/2006 - Last updated on:
06/02/2023

