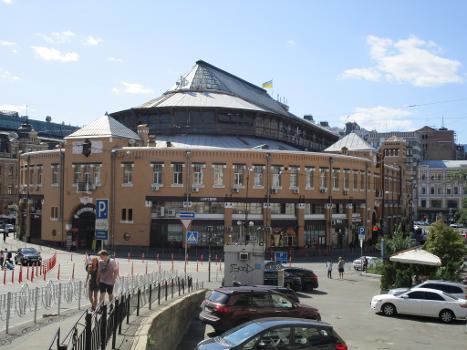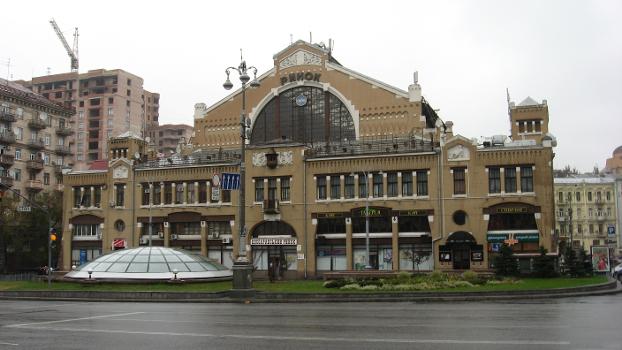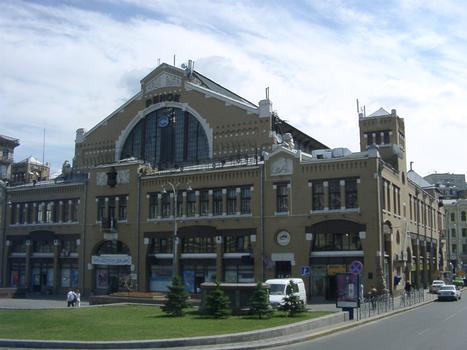General Information
| Name in local language: | Бессара́бський ринок (Bessarabskyj rynok) |
|---|---|
| Beginning of works: | 1910 |
| Completion: | 1912 |
| Status: | in use |
Project Type
| Architectural style: |
Art Nouveau |
|---|---|
| Material: |
Steel structure |
| Function / usage: |
original use: Market hall current use: Shopping center / Mall |
Location
Technical Information
Dimensions
| gross floor area | 2 896 m² |
Materials
| interior structure |
steel
|
|---|
Excerpt from Wikipedia
The Bessarabskyi Market (Ukrainian: Бессарабський ринок, romanized: Bessarabs'kyi rynok), or Besarabskyi Market (Ukrainian: Бесарабський ринок), also referred to as the Bessarabka (Ukrainian: Бессарабка), is an indoor market located in the center of Kyiv on the Bessarabska Square at the southwest end of the city's main thoroughfare, the Khreshchatyk. Constructed from 1910 to 1912 to a design of Polish architect Henryk Julian Gay, the market features 896 square metres (9,640 sq ft) of market space.
Ist name originates from Bessarabia, a region conquered by the Russian Empire during the Russo-Turkish Wars and now partially located in southwestern Ukraine on the territory of the Odesa Oblast (province).
Text imported from Wikipedia article "Bessarabskyi Market" and modified on December 7, 2023 according to the CC-BY-SA 4.0 International license.
Participants
- Henryk Julian Gay (architect)
Relevant Web Sites
- About this
data sheet - Structure-ID
20016400 - Published on:
20/05/2005 - Last updated on:
01/03/2022

.jpg)



.jpg)



