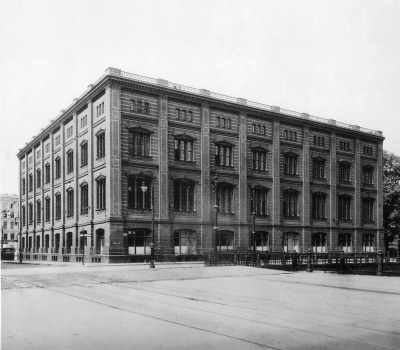General Information
| Name in local language: | Berliner Bauakademie; Schinkelsche Bauakademie |
|---|---|
| Beginning of works: | 1832 |
| Completion: | 1836 |
| Status: | demolished (1962) |
Project Type
| Material: |
Masonry structure |
|---|---|
| Function / usage: |
original use: Retail building original use: University building |
Location
| Location: |
Berlin-Mitte, Mitte, Berlin, Germany |
|---|---|
| Address: | Werderscher Markt / Schinkelpletz |
| Replaced by: |
Berlin Building Academy (rebuilt)
|
| Coordinates: | 52° 30' 57.43" N 13° 23' 56.19" E |
Technical Information
There currently is no technical data available.
Excerpt from Wikipedia
The Bauakademie (Building Academy) in Berlin, Germany, was a higher education school for art of building to train master builders. It originated from the construction department of the Academy of Fine Arts and Mechanical Sciences (from 1704), which emphasized the aesthetic elements of art of building while ignoring the technical. Thus, the governmental Upper Building Department ("UBD") decided to establish an entirely new building educational institution named "Bauakademie". It was founded on 18 March 1799 by King Frederick William III and, in 1801, incorporated into the UBD, as ist section.
The building of the Building Academy (Bauakademie) built between 1832 and 1836 (later known as Schinkel's Bauakademie), is considered one of the forerunners of modern architecture due to ist hithertofore uncommon use of red brick and the relatively streamlined facade of the building. Designed by Karl Friedrich Schinkel, it was built near the Berlin City Palace and accommodated two royal Prussian institutions: the State Construction Commission (Oberbaudeputation), of which Schinkel was the director, and - first of all - the Building Academy (institution), which in 1879 gave birth to the Royal Technical Higher School (Königlich Technische Hochschule Charlottenburg) - the forerunner of the Technical University of Berlin.
For nearly 50 years (1885-1933), the Bauakademie became the home of the „Königlich Preussische Messbild-Anstalt“ renamed to „Staatliche Bildstelle“ in 1921. This institution, under ist director Albrecht Meydenbauer, became the first world-wide office professionally working with photogrammetry and establishing an archive of historical buildings based on photography. By 1920, approximately 20.000 glass-negatives of the format 30x30 cm and 40x40 cm had been collected in Germany and abroad.
During the Weimar period, the Bauakademie was the home of the famous Deutsche Hochschule für Politik as well as other institutions supported by the State of Prussia.
Damaged during World War II, the Bauakademie was then partially restored, but in 1962 the building was demolished to make room for the future Ministry of Foreign Affairs of East Germany.
In 1995, the Ministry of Foreign Affairs of East Germany was demolished in order to recreate the Werderscher Markt area. Since then, proposals to rebuild Schinkel's Bauakademie have been discussed with city and Federal authorities. The Werderscher Markt area has already been partially recreated by the Bertelsmann-funded reconstruction of the Alte Kommandantur. As for the Bauakademie, between 2000 and 2001 students erected a temporary structure to give an impression of the volume and form of the building. Current proposals under consideration intend to use a reconstructed Bauakademie to accommodate an architecture museum as well as a Mercedes-Benz research institute about the future of the automobile.
The cost of the project is estimated at 51 million euros.
Text imported from Wikipedia article "Bauakademie" and modified on July 23, 2019 according to the CC-BY-SA 4.0 International license.
Participants
- Karl Friedrich Schinkel (architect)
Relevant Web Sites
Relevant Publications
- (2013): Architekturführer Berlin. 7th edition, Dietrich Reimer Verlag, Berlin (Germany), ISBN 978-3496013808, pp. 80 [#91].
- About this
data sheet - Structure-ID
20072710 - Published on:
09/03/2017 - Last updated on:
28/05/2021





