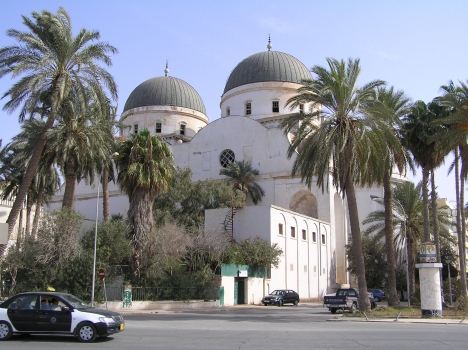General Information
Project Type
| Function / usage: |
Cathedral |
|---|---|
| Structure: |
Dome |
| Architectural style: |
Neoclassical |
Location
Technical Information
There currently is no technical data available.
Excerpt from Wikipedia
Benghazi Cathedral is a former Roman Catholic church in the city of Benghazi, Libya. It is located in the city center.
History
Benghazi Cathedral was built between 1929 and 1939, and was one of the largest churches in North Africa. The building was later used as a headquarters for the Arab Socialist Union.
It later became vacant and derelict. As of 2009, the cathedral and its entire site are currently under renovation by an Italian company.
Architectural features
The building is an example of Neoclassical architecture, and was designed by Italian architects Guido Ottavo and Cabiati Ferrazza. The cathedral's architecture is based on that of a basilica. The entrance has a portico with six Doric columns. Its two characteristic domes cover both spans of the nave, while a series of oculi provide the cathedral's lighting. The building is heavily inspired by Italian religious architecture. Original plans show that the cathedral was not completed as planned; the drawings included a three story bell tower which was never built. It is nevertheless one of the largest churches in North Africa.
Text imported from Wikipedia article "Benghazi Cathedral" and modified on July 23, 2019 according to the CC-BY-SA 4.0 International license.
Participants
- Ottavo Cabiati (architect)
- Guido Ferrazza (architect)
Relevant Web Sites
- About this
data sheet - Structure-ID
20056153 - Published on:
02/04/2010 - Last updated on:
25/05/2020





