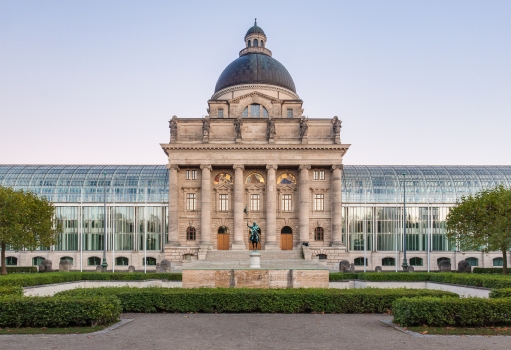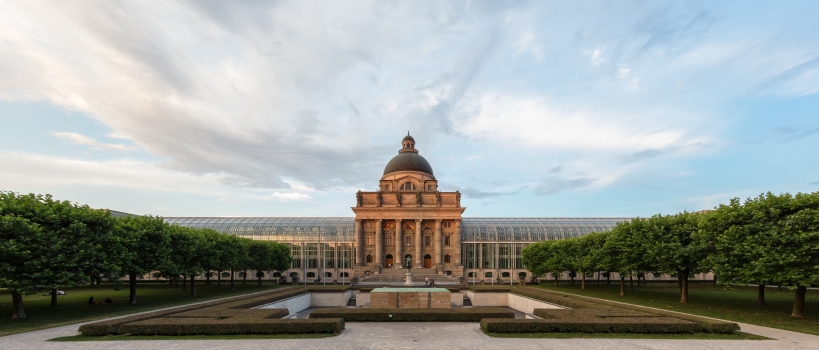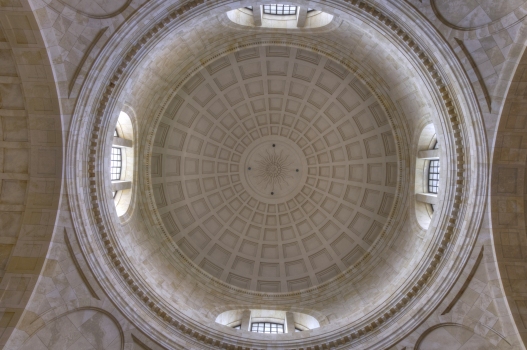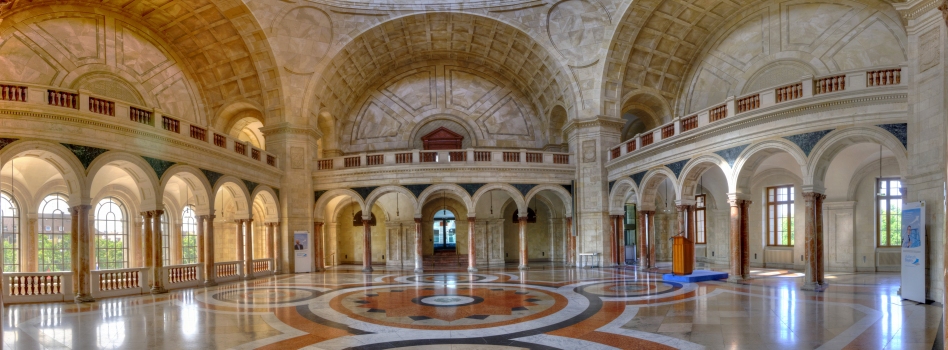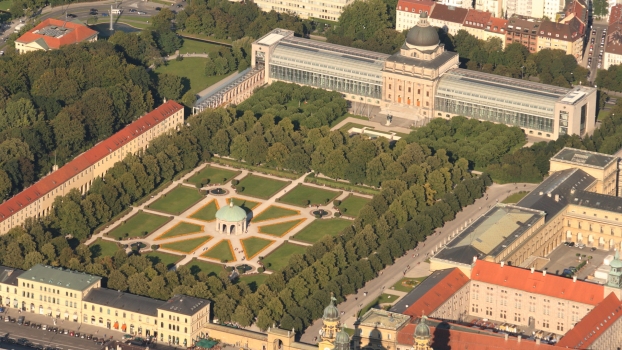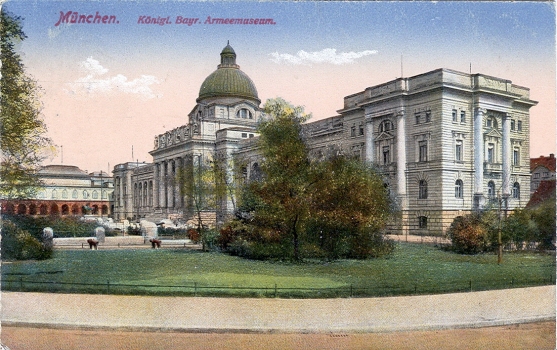General Information
| Other name(s): | Bavarian Army Museum |
|---|---|
| Completion: | 1905 |
| Status: | in use |
Project Type
| Material: |
Reinforced concrete structure |
|---|---|
| Structure: |
Dome |
| Architectural style: |
Neo-Renaissance |
| Function / usage: |
original use: Museum building current use: Seat of regional government |
Location
| Location: |
Altstadt-Lehel, Munich, Bavaria, Germany |
|---|---|
| Coordinates: | 48° 8' 32.54" N 11° 34' 57.99" E |
Technical Information
Dimensions
| height | 52 m | |
| dome | rise | 32 m |
Materials
| dome |
reinforced concrete
|
|---|---|
| building structure |
reinforced concrete
|
Participants
Initial construction
Architecture
- Ludwig von Mellinger (architect)
Structural engineering
- Emil Mörsch (structural engineer)
Contractor
Reconfiguration (1989-1993)
Architecture
- Dielhard J. Siegert (architect)
- Reto Gansser (architect)
Relevant Web Sites
There currently are no relevant websites listed.
- About this
data sheet - Structure-ID
20077602 - Published on:
24/06/2019 - Last updated on:
25/06/2019

