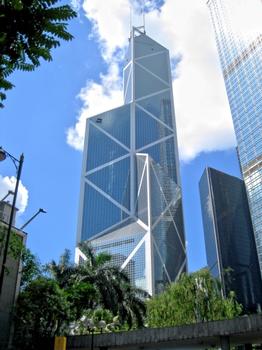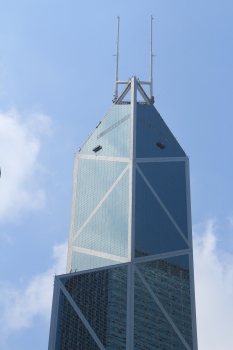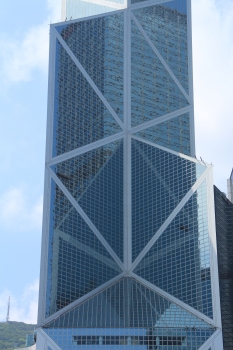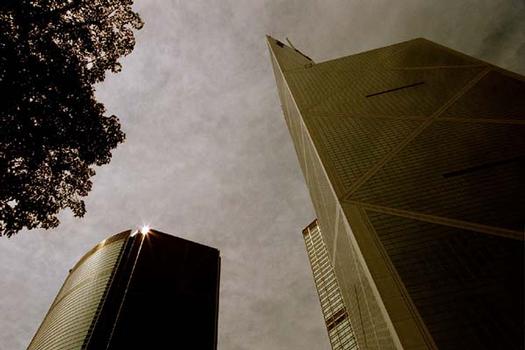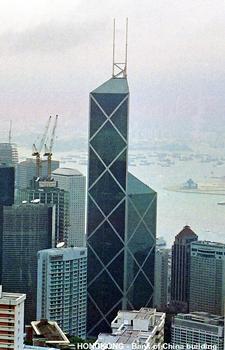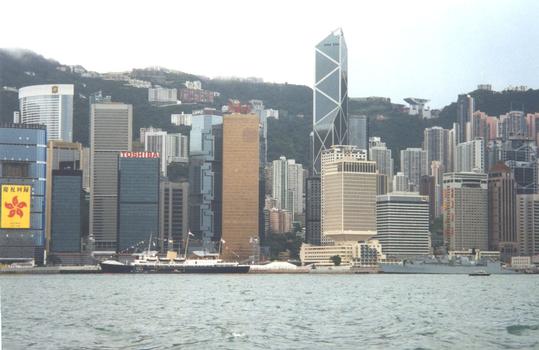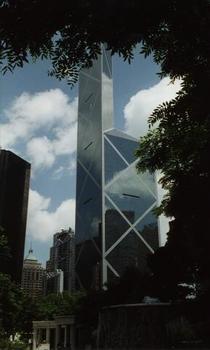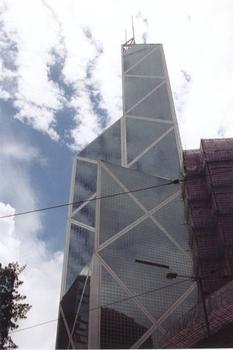General Information
Project Type
| Function / usage: |
Office building |
|---|---|
| Material: |
Steel-reinforced concrete composite structure |
Location
| Location: |
Central, Central and Western, Hong Kong, China |
|---|---|
| Address: | 1 Garden Road / 2A Des Voeux Road |
| Coordinates: | 22° 16' 45" N 114° 9' 41" E |
Technical Information
Dimensions
| height | 315 m | |
| height to antenna tip | 369 m | |
| number of floors (above ground) | 70 | |
| office space | 133 800 m² |
Quantities
| structural steel | 13 800 t | |
| concrete volume | 40 900 m³ |
Materials
| building structure |
composite steel-reinforced concrete
|
|---|
Participants
Architecture
-
I. M. Pei and Associates
- I. M. Pei (architect)
Structural engineering
-
Leslie E. Robertson & Associates, R.L.L.P.
- Leslie Earl Robertson (structural engineer)
Contractor
Mechanical & electrical engineering
Relevant Web Sites
Relevant Publications
- (1997): L'art de l'ingénieur. constructeur, entrepeneur, inventeur. Éditions du Centre Georges Pompidou, Paris (France), pp. 73.
- (1988): Bank of China, Hong Kong. In: Stahlbau, v. 57, n. 6 (June 1988), pp. 186.
- (1989): Hochhaus der Bank of China in Hongkong fertiggestellt. In: Stahlbau, v. 58, n. 12 (December 1989), pp. 370-372.
- (1994): Hong Kong, Macau & Canton. 7th edition, Lonely Planet Publications, Hawthorn (Australia), pp. 166.
- (1990): I. M. Pei. A Profile in American Architecture. 1st edition, Harry N. Abrams Inc., New York (USA), pp. 288-299.
- About this
data sheet - Structure-ID
20000093 - Published on:
02/01/1999 - Last updated on:
29/11/2015

