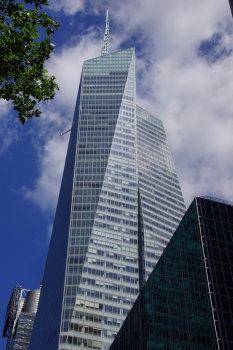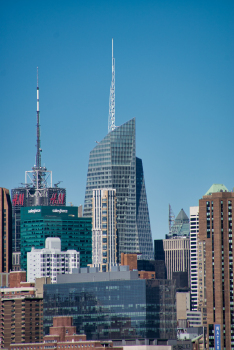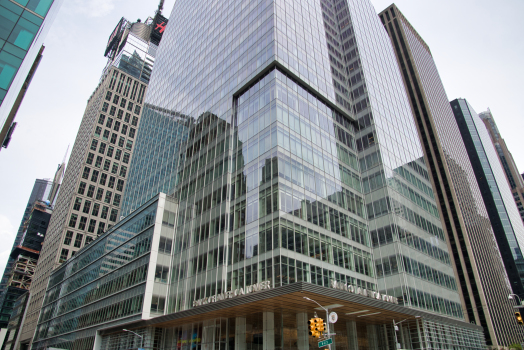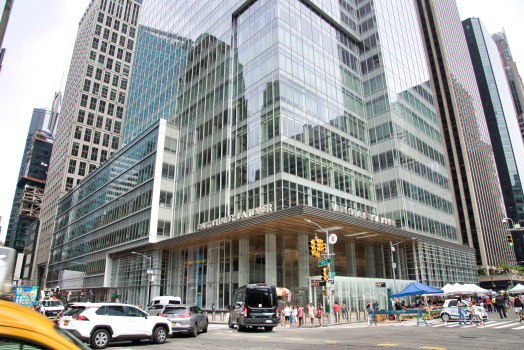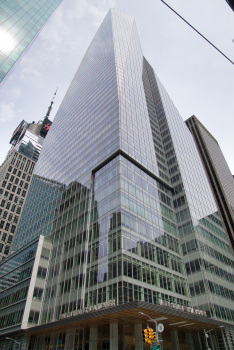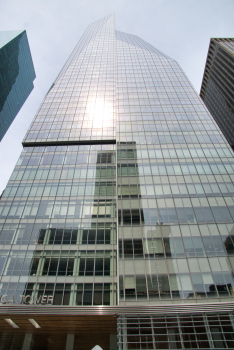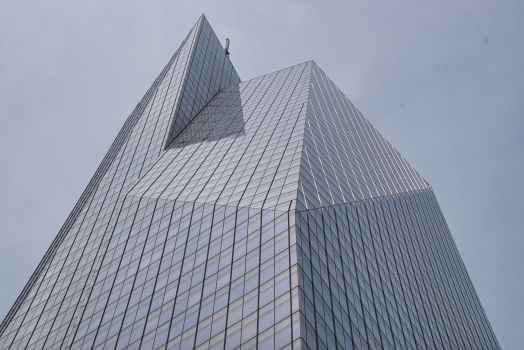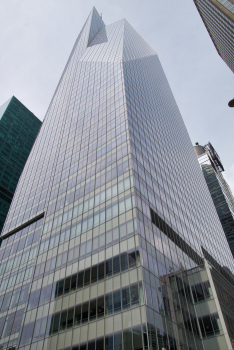General Information
| Other name(s): | Henry Miller's Theater; One Bryant Park |
|---|---|
| Beginning of works: | 2 August 2004 |
| Completion: | 2009 |
| Status: | in use |
Project Type
| Function / usage: |
Office building Theater building |
|---|---|
| Certification(s): |
for registered users |
Awards and Distinctions
| 2010 |
award winner
for registered users |
|---|
Location
| Location: |
Manhattan, New York, New York, USA |
|---|---|
| Address: | West 42nd Street / 6th Avenue |
| Coordinates: | 40° 45' 19.19" N 73° 59' 3.47" W |
Technical Information
Dimensions
| height | 287.9 m | |
| number of floors (above ground) | 55 | |
| total height | 365.8 m | |
| number of floors (below ground) | 3 | |
| gross floor area | 195 095 m² |
Quantities
| structural steel | 20 000 t | |
| concrete volume | 57 300 m³ |
Cost
| cost of construction | ca. United States dollar 1 000 0000 000 |
Materials
| columns |
steel
|
|---|---|
| floor beams |
steel
|
| building core |
reinforced concrete
|
Excerpt from Wikipedia
The Bank of America Tower is a 1,200 ft (365.8 m) skyscraper in the Midtown area of Manhattan in New York City. It is located at One Bryant Park, on Sixth Avenue between 42nd and 43rd Streets diagonally opposite Bryant Park.
The US$1 billion project was designed by COOKFOX Architects. Work on the Bank of America Tower started in 2004 and it was completed in 2009. The Bank of America Tower was appraised in July 2019 at over $3.5 billion, ranking it among the most valuable office buildings in the city.
The Bank of America Tower is advertised to be one of the most efficient and ecologically friendly buildings in the world. It is the fifth tallest building in New York City, after One World Trade Center, 432 Park Avenue, 30 Hudson Yards, and the Empire State Building, and the seventh tallest building in the United States.
Details
The tower from street levelConstruction in October 2007
The building is 55 stories high and contains 2,100,000 square feet (195,096 m²) of office space. The tower's architectural spire is 255.5 ft (77.9 m) tall and was placed on December 15, 2007.
The tower includes three escalators and a total of 52 elevators: 50 to serve the offices and two leading to the New York City Subway's mezzanine below ground, for the 42nd Street–Bryant Park/Fifth Avenue station. As part of the building's construction, a passageway was also built under the north side of 42nd Street connecting with the Times Square–42nd Street/Port Authority Bus Terminal station. The passageway has never been used, but as part of the reconstruction of 42nd Street Shuttle from 2019 to 2022, the passageway would be opened and a new entrance would be built on the north side of 42nd Street between Broadway and Sixth Avenue.
Several buildings were demolished to make way for the tower. Among them was the Hotel Diplomat, a 13-story structure which had occupied the site at 108 West 43rd Street since 1911, and Henry Miller's Theatre, which was rebuilt and reopened at its previous location. The building's tenants include Bank of America as the anchor tenant and Marathon Asset Management, and the tower's platinum LEED rating and modern column-free office space has enticed tenants from all over the city. The Bank of America Tower is considered a worldwide model for green architecture in skyscrapers.
The building's Urban Garden Room at 43rd Street and Sixth Avenue is open to the public as part of the city's privately owned public space (POPS) program.
Environmental features
Construction progress, 2005 Street level, January 2014
The design of the building makes it environmentally friendly, using technologies such as floor-to-ceiling insulated glazing to contain heat and maximize natural light, and an automatic daylight dimming system. The tower also features a greywater system, which captures rainwater for reuse. Bank of America states that the building is made largely of recycled and recyclable materials. Air entering the building is filtered, as is common, but the air exhausted is cleaned as well. Bank of America Tower is the first skyscraper designed to attain a Platinum LEED Certification.
The Bank of America Tower is constructed using a concrete manufactured with slag, a byproduct of blast furnaces. The mixture used in the tower concrete is 55% cement and 45% slag. The use of slag cement reduces damage to the environment by decreasing the amount of cement needed for the building, which in turn lowers the amount of carbon dioxide greenhouse gas produced through the normal cement manufacturing process. Each ton of regular cement produced creates about one ton of carbon dioxide in the atmosphere.
Temperature control and the production of some of its energy are accomplished in an environmentally friendly manner for the tower. Insulated glazing reduces thermal loss, lowering energy consumption and increasing transparency. Carbon dioxide sensors signal increased fresh air ventilation when elevated levels of carbon dioxide are detected in the building. Conditioned air for the occupants is provided by multiple air column units located in the tenant space that deliver 50 °F air into a raised access floor plenum. This underfloor air system provides users with the ability to control their own space temperature as well as improving the ventilation effectiveness. When building churn occurs, workstation moves can be performed more easily with lower cost and less product waste. The cooling system produces and stores ice during off-peak hours, and allows the ice to melt to help cool the building during peak load, similar to the ice batteries in the 1995 Hotel New Otani Tokyo in Japan. Ice batteries have been used since absorption chillers first made ice commercially available 150 years ago, before the invention of the electric light bulb.
Water conservation features in the tower include waterless urinals, which are estimated to save 8,000,000 US gal (30,000,000 l) of water per year and reduce CO2 emissions by 144,000 lb (65,000 kg) per year (as calculated with the Pacific Institute water-to-air model). The tower has a 4.6-megawatt cogeneration plant, which provides part of the base-load energy requirements.
Time magazine reported in August 2013 that the Bank of America Tower used twice as much energy overall as the Empire State Building, due to the large energy usage in the Bank of America Tower and the comparatively small occupancy rate of the Empire State Building.
In summer 2013, the Durst Organization employed Brooklyn Grange Rooftop Farm to install and maintain two honeybee hives on the building.
Height
With the architectural spire included, the structural height of the Bank of America Tower is 1,200 ft (370 m), making it the fifth tallest building in New York City (after One World Trade Center, 432 Park Avenue, 30 Hudson Yards, and the Empire State Building). A formal ruling by the Council on Tall Buildings and Urban Habitat confirmed this.
Recognition
In June 2010, the Bank of America Tower was the recipient of the 2010 Best Tall Building Americas award by the Council on Tall Buildings and Urban Habitat.
Construction incidents
Materials fell from the building on three occasions:
- October 17, 2007: A construction container fell from a crane around 1 p.m., causing damage to the tower and injuring eight people on the sidewalk. The container broke windows on several floors of the building, spraying debris that rained down on the streets below. Eight people suffered cuts and bruises. The Buildings Department temporarily stopped construction at the site.
- August 12, 2008: A 1,500-pound (680 kg) glass panel fell onto a sidewalk. Two people suffered minor injuries.
- September 17, 2008: A debris container fell, shattered a panel of glass facade, and caused several pieces of glass to fall from the 50th floor to the sidewalk and street (West 42nd and Avenue of the Americas) at around 3:00 pm (EDT). No one was injured.
Text imported from Wikipedia article "Bank of America Tower (Manhattan)" and modified on April 22, 2020 according to the CC-BY-SA 4.0 International license.
Participants
Relevant Web Sites
Relevant Publications
- Bank-of-America-Hochhaus. In: Detail - Zeitschrift für Architektur + Baudetail, v. 49, n. 1 ( 2009), pp. 26.
- (2005): One Bryant Park. Presented at: 2005 Structures Congress: Metropolis and Beyond & 2005 Forensic Engineering Symposium, New York (New York), USA, 20-24 April 2005, pp. 1-8.
- (2008): One Bryant Park, New York. In: Structural Engineering International, v. 18, n. 1 (February 2008), pp. 35-39.
- (2008): Skyscrapers. A History of the World's Most Extraordinary Buildings. 2nd edition, Black Dog & Leventhal Publishers, Inc., New York (USA), ISBN 978-1-57912-787-9, pp. 132-133.
- About this
data sheet - Structure-ID
20031044 - Published on:
14/03/2008 - Last updated on:
23/11/2024

