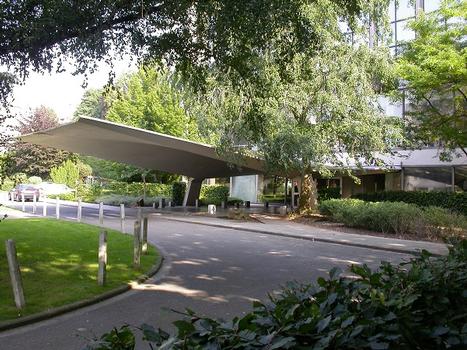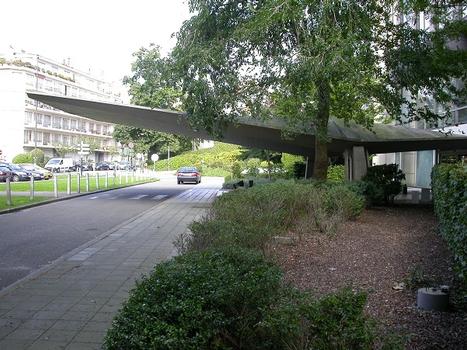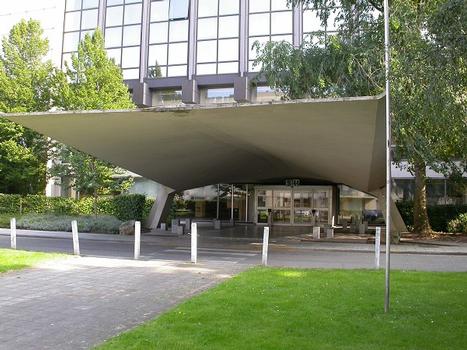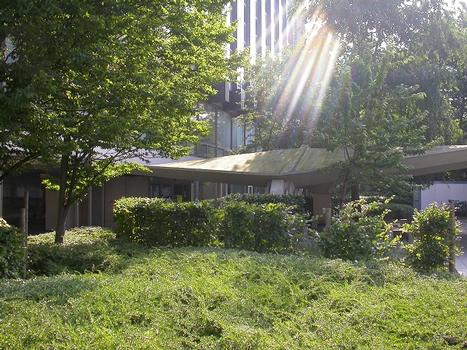General Information
| Completion: | 1966 |
|---|---|
| Status: | in use |
Project Type
| Structure: |
Thin shell Horizontal cantilever structure |
|---|---|
| Function / usage: |
Shelter / rain protection |
| Material: |
Reinforced concrete structure |
Location
| Location: |
Brussels, Brussels-Capital, Belgium |
|---|---|
| Address: | Avenue Jeanne |
| Part of: | |
| Connects to: |
Solbosch Campus Building S (1968)
|
| Coordinates: | 50° 48' 52.26" N 4° 22' 48.75" E |
Technical Information
Dimensions
| total length | 22 m | |
| thickness | ø 7 cm | |
| cantilever length | 12.35 m | |
| total width | 10.7 m |
Materials
| thin shell |
reinforced concrete
|
|---|
Participants
Design
- André Paduart (designer)
Architecture
- R. Puttemans (architect)
Structural engineering
Contractor
Relevant Web Sites
There currently are no relevant websites listed.
Relevant Publications
- : L’ auvent de l'Institut de Sociologie. In: Revue de l’École Polytechnique, n. 3, 04/1967.
- (2007): Bruxelles '50 '60. Architecture moderne au temps de l'Expo 58. Édition Aparté, Brussels (Belgium), ISBN 978-2-9303-2718-1, pp. 27.
- (2003): Contributions of André Paduart to the art of thin concrete shell vaulting. Presented at: First International Congress on Construction History, Madrid, 20-24.01.2003.
- (2015): Three Case Studies of Construction History Applied to the Assessment of Engineering Heritage Structures. Presented at: IABSE Conference: Structural Engineering: Providing Solutions to Global Challenges, Geneva, Switzerland, September 2015, pp. 443-450.
- About this
data sheet - Structure-ID
20040776 - Published on:
26/11/2008 - Last updated on:
30/05/2020







